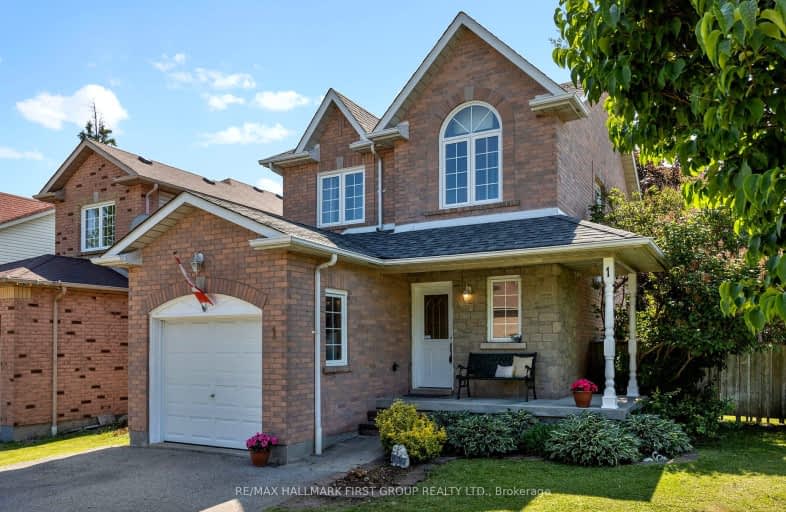Somewhat Walkable
- Some errands can be accomplished on foot.
55
/100
Some Transit
- Most errands require a car.
41
/100
Somewhat Bikeable
- Most errands require a car.
41
/100

All Saints Elementary Catholic School
Elementary: Catholic
2.44 km
Earl A Fairman Public School
Elementary: Public
1.67 km
St John the Evangelist Catholic School
Elementary: Catholic
1.10 km
St Marguerite d'Youville Catholic School
Elementary: Catholic
1.26 km
West Lynde Public School
Elementary: Public
1.22 km
Colonel J E Farewell Public School
Elementary: Public
1.42 km
ÉSC Saint-Charles-Garnier
Secondary: Catholic
4.96 km
Henry Street High School
Secondary: Public
1.83 km
All Saints Catholic Secondary School
Secondary: Catholic
2.37 km
Anderson Collegiate and Vocational Institute
Secondary: Public
3.76 km
Father Leo J Austin Catholic Secondary School
Secondary: Catholic
4.86 km
Donald A Wilson Secondary School
Secondary: Public
2.17 km
-
Central Park
Michael Blvd, Whitby ON 1.15km -
Whitby Soccer Dome
695 ROSSLAND Rd W, Whitby ON 2.04km -
Baycliffe Park
67 Baycliffe Dr, Whitby ON L1P 1W7 3.32km
-
RBC Royal Bank
714 Rossland Rd E (Garden), Whitby ON L1N 9L3 3.78km -
CIBC Cash Dispenser
225 Salem Rd N, Ajax ON L1Z 0B1 4.05km -
BMO Bank of Montreal
3960 Brock St N (Taunton), Whitby ON L1R 3E1 4.55km













