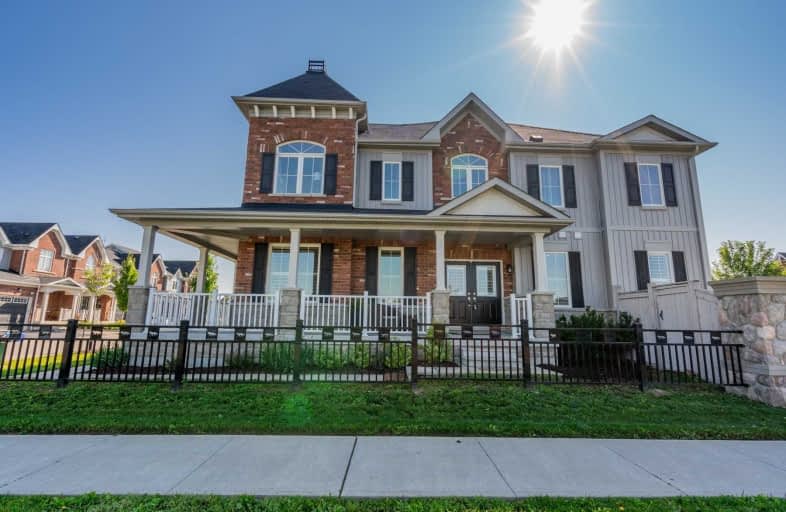Car-Dependent
- Most errands require a car.
37
/100
Some Transit
- Most errands require a car.
28
/100
Somewhat Bikeable
- Most errands require a car.
33
/100

St Leo Catholic School
Elementary: Catholic
0.91 km
Meadowcrest Public School
Elementary: Public
2.17 km
St John Paull II Catholic Elementary School
Elementary: Catholic
1.37 km
Winchester Public School
Elementary: Public
1.23 km
Blair Ridge Public School
Elementary: Public
0.96 km
Brooklin Village Public School
Elementary: Public
0.58 km
Father Donald MacLellan Catholic Sec Sch Catholic School
Secondary: Catholic
7.90 km
ÉSC Saint-Charles-Garnier
Secondary: Catholic
6.03 km
Brooklin High School
Secondary: Public
1.54 km
All Saints Catholic Secondary School
Secondary: Catholic
8.63 km
Father Leo J Austin Catholic Secondary School
Secondary: Catholic
6.63 km
Sinclair Secondary School
Secondary: Public
5.75 km
-
Country Lane Park
Whitby ON 7.69km -
Whitby Soccer Dome
695 ROSSLAND Rd W, Whitby ON 8.96km -
E. A. Fairman park
9.77km
-
President's Choice Financial ATM
2045 Simcoe St N, Oshawa ON L1G 0C7 4.92km -
RBC Royal Bank
480 Taunton Rd E (Baldwin), Whitby ON L1N 5R5 6.18km -
President's Choice Financial ATM
1050 Simcoe St N, Oshawa ON L1G 4W5 7.52km










