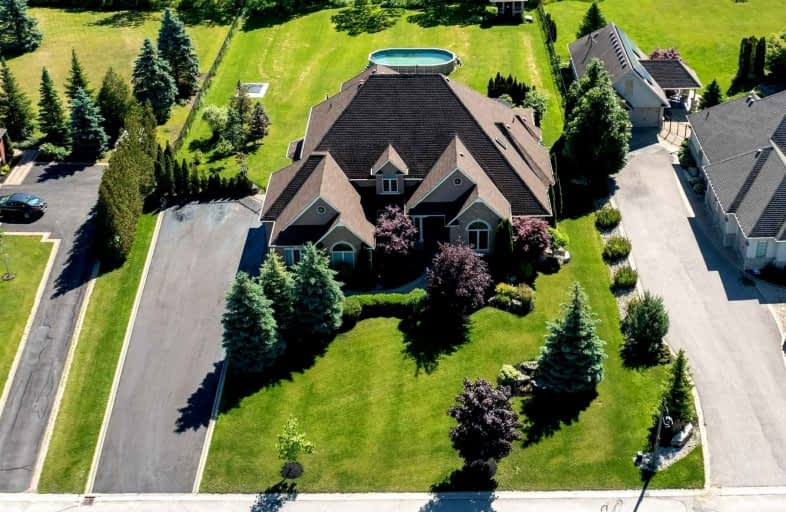Sold on Aug 12, 2022
Note: Property is not currently for sale or for rent.

-
Type: Detached
-
Style: Bungaloft
-
Size: 5000 sqft
-
Lot Size: 121.32 x 266.7 Feet
-
Age: No Data
-
Taxes: $19,413 per year
-
Days on Site: 36 Days
-
Added: Jul 07, 2022 (1 month on market)
-
Updated:
-
Last Checked: 2 months ago
-
MLS®#: E5688307
-
Listed By: Re/max hallmark york group realty ltd., brokerage
Beautiful Large Estate Home Nestled On A Quiet Court Surrounded By Nature & Prestige. From The Exterior Beauty To The Inside Finishes And Backyard Entertainers Heaven, This Home Won't Disappoint. Soaring Foyer Ceilings, To The Overwhelming Open Floor Plan And Abundance Of Natural Daylight, Complimenting The Formal And Family Living Is Breath Taking In It's Self. Manicured Landscaping, Back Yard Pool To The Entertainers Backyard Patio, This Home Is Great!
Extras
All Existing Appliances, Surround Sound System, Wine Fridge, Electrical Light Fixtures, Garage Door Opener(S) Remote(S), Pool Equipment, Hot Tub, Ride On Lawn Mower, Window Coverings, ( Except Stagers Curtains Where Applicable)
Property Details
Facts for 1 Olpi Hills Court, Whitby
Status
Days on Market: 36
Last Status: Sold
Sold Date: Aug 12, 2022
Closed Date: Nov 01, 2022
Expiry Date: Oct 31, 2022
Sold Price: $2,100,000
Unavailable Date: Aug 12, 2022
Input Date: Jul 07, 2022
Property
Status: Sale
Property Type: Detached
Style: Bungaloft
Size (sq ft): 5000
Area: Whitby
Community: Rural Whitby
Availability Date: Tbd
Inside
Bedrooms: 5
Bathrooms: 4
Kitchens: 1
Rooms: 12
Den/Family Room: Yes
Air Conditioning: Central Air
Fireplace: Yes
Laundry Level: Lower
Central Vacuum: Y
Washrooms: 4
Building
Basement: Full
Basement 2: Sep Entrance
Heat Type: Forced Air
Heat Source: Gas
Exterior: Brick
Water Supply: Other
Special Designation: Unknown
Parking
Driveway: Private
Garage Spaces: 3
Garage Type: Attached
Covered Parking Spaces: 12
Total Parking Spaces: 15
Fees
Tax Year: 2021
Tax Legal Description: Plan 40M2040 Lot 12
Taxes: $19,413
Land
Cross Street: Myrtle Rd W / Ashbur
Municipality District: Whitby
Fronting On: East
Pool: Abv Grnd
Sewer: Other
Lot Depth: 266.7 Feet
Lot Frontage: 121.32 Feet
Additional Media
- Virtual Tour: https://remedia.jdpworks.com/1oplihills/?mls
Rooms
Room details for 1 Olpi Hills Court, Whitby
| Type | Dimensions | Description |
|---|---|---|
| Great Rm Main | 6.86 x 4.85 | Fireplace, Open Concept, Pot Lights |
| Dining Main | 5.10 x 4.14 | Formal Rm, O/Looks Frontyard, French Doors |
| Office Main | 4.44 x 3.43 | O/Looks Frontyard, Hardwood Floor, Vaulted Ceiling |
| Common Rm Main | 4.21 x 4.85 | French Doors, O/Looks Backyard, Hardwood Floor |
| Family Main | 4.60 x 7.92 | Open Concept, Combined W/Br, O/Looks Backyard |
| Breakfast Main | 3.86 x 3.71 | Combined W/Kitchen, Open Concept, Hardwood Floor |
| Kitchen Main | 4.80 x 4.57 | B/I Appliances, Backsplash, Centre Island |
| Br Main | 7.62 x 5.66 | 6 Pc Ensuite, W/I Closet, W/O To Yard |
| 2nd Br Upper | 5.23 x 4.14 | W/I Closet, Hardwood Floor, Window |
| 3rd Br Upper | 3.83 x 3.33 | Closet, Hardwood Floor, Window |
| 4th Br Upper | 3.81 x 4.95 | 3 Pc Ensuite, W/I Closet, Hardwood Floor |
| 5th Br Upper | 4.80 x 7.67 | O/Looks Backyard, Large Window, Hardwood Floor |
| XXXXXXXX | XXX XX, XXXX |
XXXX XXX XXXX |
$X,XXX,XXX |
| XXX XX, XXXX |
XXXXXX XXX XXXX |
$X,XXX,XXX | |
| XXXXXXXX | XXX XX, XXXX |
XXXXXXX XXX XXXX |
|
| XXX XX, XXXX |
XXXXXX XXX XXXX |
$X,XXX,XXX | |
| XXXXXXXX | XXX XX, XXXX |
XXXXXXXX XXX XXXX |
|
| XXX XX, XXXX |
XXXXXX XXX XXXX |
$X,XXX,XXX |
| XXXXXXXX XXXX | XXX XX, XXXX | $2,100,000 XXX XXXX |
| XXXXXXXX XXXXXX | XXX XX, XXXX | $2,499,900 XXX XXXX |
| XXXXXXXX XXXXXXX | XXX XX, XXXX | XXX XXXX |
| XXXXXXXX XXXXXX | XXX XX, XXXX | $2,549,000 XXX XXXX |
| XXXXXXXX XXXXXXXX | XXX XX, XXXX | XXX XXXX |
| XXXXXXXX XXXXXX | XXX XX, XXXX | $1,699,900 XXX XXXX |

St Leo Catholic School
Elementary: CatholicMeadowcrest Public School
Elementary: PublicSt Bridget Catholic School
Elementary: CatholicWinchester Public School
Elementary: PublicBrooklin Village Public School
Elementary: PublicChris Hadfield P.S. (Elementary)
Elementary: PublicÉSC Saint-Charles-Garnier
Secondary: CatholicBrooklin High School
Secondary: PublicAll Saints Catholic Secondary School
Secondary: CatholicFather Leo J Austin Catholic Secondary School
Secondary: CatholicPort Perry High School
Secondary: PublicSinclair Secondary School
Secondary: Public

