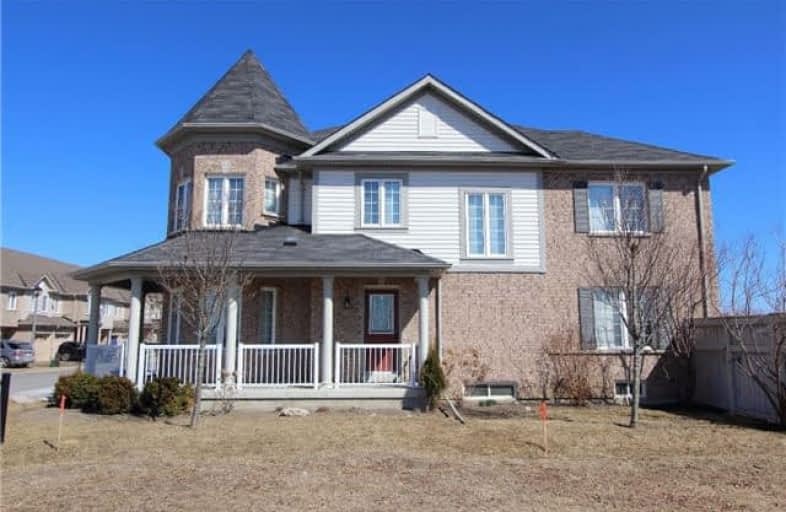Note: Property is not currently for sale or for rent.

-
Type: Att/Row/Twnhouse
-
Style: 2-Storey
-
Lot Size: 40.42 x 0 Feet
-
Age: No Data
-
Taxes: $4,131 per year
-
Days on Site: 15 Days
-
Added: Sep 07, 2019 (2 weeks on market)
-
Updated:
-
Last Checked: 2 months ago
-
MLS®#: E4077351
-
Listed By: Keller williams energy real estate, brokerage
Fantastic End Unit (1761 Sq Ft) Freehold Townhome Located Close To Shopping, Transit & 407. The Large & Welcoming Foyer Area Has Garage Access. Main Floor Is Bright & Spacious & Features Hardwood Floors, Crown Moulding & Has Open Concept Living/Dining/Kitchen Area. Living Room Has Gas Fireplace Dining Room Has Walk-Out To Deck And Fenced Yard & Kitchen Has Tile Floor & Breakfast Bar Area. There Is Also A ***Den/Office*** & Powder Room On This Floor.
Extras
The 2nd Floor Has Master With W/I Closet & 3 Pce Ensuite. There Are 2 Other Good Sized Bedrooms & A 4 Pce Bath On This Floor. Common Element Fee Of $135/Month (Includes Water). Includes: Stove, Fridge, D/W, O/R Micro, Washer & Dryer.
Property Details
Facts for 1 Telstar Way, Whitby
Status
Days on Market: 15
Last Status: Sold
Sold Date: Apr 10, 2018
Closed Date: May 25, 2018
Expiry Date: Aug 16, 2018
Sold Price: $570,000
Unavailable Date: Apr 10, 2018
Input Date: Mar 26, 2018
Property
Status: Sale
Property Type: Att/Row/Twnhouse
Style: 2-Storey
Area: Whitby
Community: Brooklin
Availability Date: 60/90 Days
Inside
Bedrooms: 3
Bathrooms: 3
Kitchens: 1
Rooms: 7
Den/Family Room: No
Air Conditioning: Central Air
Fireplace: Yes
Washrooms: 3
Building
Basement: Full
Basement 2: Unfinished
Heat Type: Forced Air
Heat Source: Gas
Exterior: Brick
Water Supply: Municipal
Special Designation: Unknown
Parking
Driveway: Private
Garage Spaces: 1
Garage Type: Built-In
Covered Parking Spaces: 1
Total Parking Spaces: 2
Fees
Tax Year: 2017
Tax Legal Description: Plan 40M2383 Pt Blk 1 Rp 40R25667 Pts 46 & 120
Taxes: $4,131
Additional Mo Fees: 135
Land
Cross Street: Winchester
Municipality District: Whitby
Fronting On: North
Parcel of Tied Land: Y
Pool: None
Sewer: Sewers
Lot Frontage: 40.42 Feet
Additional Media
- Virtual Tour: https://video214.com/play/BS6Kw7vdLd00umw1CBVbJw/s/dark
Rooms
Room details for 1 Telstar Way, Whitby
| Type | Dimensions | Description |
|---|---|---|
| Kitchen Main | 2.94 x 3.46 | Ceramic Floor, Backsplash, Stainless Steel Appl |
| Living Main | 4.13 x 4.68 | Hardwood Floor, Gas Fireplace, Large Window |
| Dining Main | 2.40 x 3.48 | Hardwood Floor, W/O To Deck, Combined W/Living |
| Den Main | 2.81 x 3.70 | Broadloom, Large Window |
| Master 2nd | 4.04 x 4.14 | Broadloom, W/I Closet, 3 Pc Ensuite |
| 2nd Br 2nd | 2.97 x 4.58 | Broadloom, Window, Closet |
| 3rd Br 2nd | 3.49 x 4.69 | Broadloom, Window, W/I Closet |
| XXXXXXXX | XXX XX, XXXX |
XXXX XXX XXXX |
$XXX,XXX |
| XXX XX, XXXX |
XXXXXX XXX XXXX |
$XXX,XXX |
| XXXXXXXX XXXX | XXX XX, XXXX | $570,000 XXX XXXX |
| XXXXXXXX XXXXXX | XXX XX, XXXX | $575,000 XXX XXXX |

St Leo Catholic School
Elementary: CatholicMeadowcrest Public School
Elementary: PublicSt Bridget Catholic School
Elementary: CatholicWinchester Public School
Elementary: PublicBrooklin Village Public School
Elementary: PublicChris Hadfield P.S. (Elementary)
Elementary: PublicÉSC Saint-Charles-Garnier
Secondary: CatholicBrooklin High School
Secondary: PublicAll Saints Catholic Secondary School
Secondary: CatholicFather Leo J Austin Catholic Secondary School
Secondary: CatholicDonald A Wilson Secondary School
Secondary: PublicSinclair Secondary School
Secondary: Public

