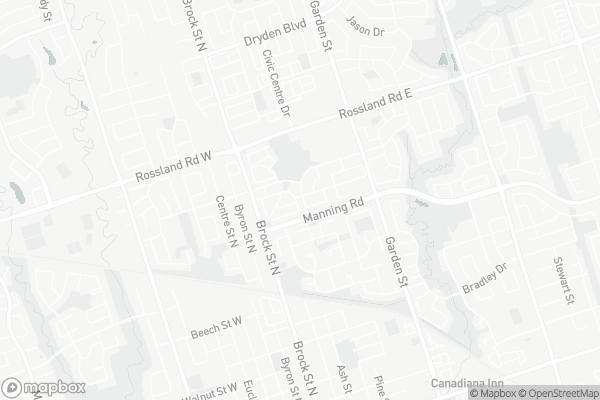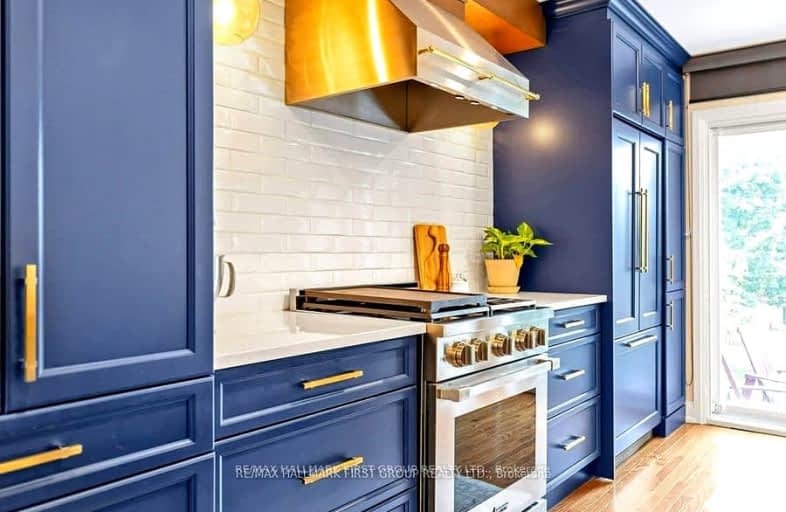Car-Dependent
- Almost all errands require a car.
Some Transit
- Most errands require a car.
Bikeable
- Some errands can be accomplished on bike.

Earl A Fairman Public School
Elementary: PublicOrmiston Public School
Elementary: PublicSt Matthew the Evangelist Catholic School
Elementary: CatholicGlen Dhu Public School
Elementary: PublicPringle Creek Public School
Elementary: PublicJulie Payette
Elementary: PublicHenry Street High School
Secondary: PublicAll Saints Catholic Secondary School
Secondary: CatholicAnderson Collegiate and Vocational Institute
Secondary: PublicFather Leo J Austin Catholic Secondary School
Secondary: CatholicDonald A Wilson Secondary School
Secondary: PublicSinclair Secondary School
Secondary: Public-
Laurel Inn
New Road, Robin Hoods Bay, Whitby YO22 4SE 5514.48km -
Charley Ronick's Pub & Restaurant
3050 Garden Street, Whitby, ON L1R 2G7 0.76km -
Oh Bombay - Whitby
3100 Brock Street N, Unit A & B, Whitby, ON L1R 3J7 0.85km
-
Palgong Tea
605 Brock Street N, Unit 14, Whitby, ON L1N 8R2 0.81km -
Markcol
106-3050 Garden Street, Whitby, ON L1R 2G6 0.78km -
Tim Hortons
516 Brock Street N, Whitby, ON L1N 4J2 0.9km
-
I.D.A. - Jerry's Drug Warehouse
223 Brock St N, Whitby, ON L1N 4N6 1.34km -
Shoppers Drug Mart
910 Dundas Street W, Whitby, ON L1P 1P7 2.47km -
Shoppers Drug Mart
1801 Dundas Street E, Whitby, ON L1N 2L3 3.3km
-
The Brock House
918 Brock Street N, Whitby, ON L1N 4J6 0.33km -
Starr Ave Burger
900 Brock Street N, Whitby, ON L1N 4J6 0.33km -
Mariondale Fisheries
Mariondale Cottage, Albion Road, Robin Hoods Bay, Whitby YO22 4SW 5514.61km
-
Whitby Mall
1615 Dundas Street E, Whitby, ON L1N 7G3 2.93km -
Oshawa Centre
419 King Street West, Oshawa, ON L1J 2K5 5.18km -
Dollarama
3920 Brock Street, Whitby, ON L1R 3E1 2.49km
-
Freshco
350 Brock Street S, Whitby, ON L1N 4K4 2km -
Shoppers Drug Mart
910 Dundas Street W, Whitby, ON L1P 1P7 2.47km -
Joe's No Frills
920 Dundas Street W, Whitby, ON L1P 1P7 2.59km
-
Liquor Control Board of Ontario
15 Thickson Road N, Whitby, ON L1N 8W7 2.63km -
LCBO
629 Victoria Street W, Whitby, ON L1N 0E4 3.91km -
LCBO
400 Gibb Street, Oshawa, ON L1J 0B2 5.53km
-
Shine Auto Service
Whitby, ON M2J 1L4 0.37km -
Carwash Central
800 Brock Street North, Whitby, ON L1N 4J5 0.61km -
Certigard (Petro-Canada)
1545 Rossland Road E, Whitby, ON L1N 9Y5 2.14km
-
Landmark Cinemas
75 Consumers Drive, Whitby, ON L1N 9S2 3.69km -
Cineplex Odeon
248 Kingston Road E, Ajax, ON L1S 1G1 6.24km -
Regent Theatre
50 King Street E, Oshawa, ON L1H 1B4 6.61km
-
Whitby Public Library
701 Rossland Road E, Whitby, ON L1N 8Y9 0.69km -
Whitby Public Library
405 Dundas Street W, Whitby, ON L1N 6A1 1.79km -
Oshawa Public Library, McLaughlin Branch
65 Bagot Street, Oshawa, ON L1H 1N2 6.35km
-
Ontario Shores Centre for Mental Health Sciences
700 Gordon Street, Whitby, ON L1N 5S9 5.11km -
Lakeridge Health
1 Hospital Court, Oshawa, ON L1G 2B9 5.91km -
Lakeridge Health Ajax Pickering Hospital
580 Harwood Avenue S, Ajax, ON L1S 2J4 8.62km
-
Heard Park
Whitby ON 1.07km -
E. A. Fairman park
1.37km -
Fallingbrook Park
1.41km
-
TD Bank Financial Group
404 Dundas St W, Whitby ON L1N 2M7 1.71km -
Scotia Bank
309 Dundas St W, Whitby ON L1N 2M6 1.85km -
Scotiabank
403 Brock St S, Whitby ON L1N 4K5 2.01km
- 3 bath
- 3 bed
- 1400 sqft
01-1610 Crawforth Street, Whitby, Ontario • L1N 9B1 • Blue Grass Meadows
- 4 bath
- 3 bed
- 1200 sqft
34-1610 Crawforth Street, Whitby, Ontario • L1N 9B1 • Blue Grass Meadows
- 3 bath
- 3 bed
- 1400 sqft
09-1640 Nichol Avenue, Whitby, Ontario • L1N 8P6 • Blue Grass Meadows
- 3 bath
- 3 bed
- 2000 sqft
96 Donald Fleming Way North, Whitby, Ontario • L1R 0N8 • Pringle Creek
- 2 bath
- 3 bed
- 1200 sqft
145-10 Bassett Boulevard, Whitby, Ontario • L1N 9C3 • Pringle Creek












