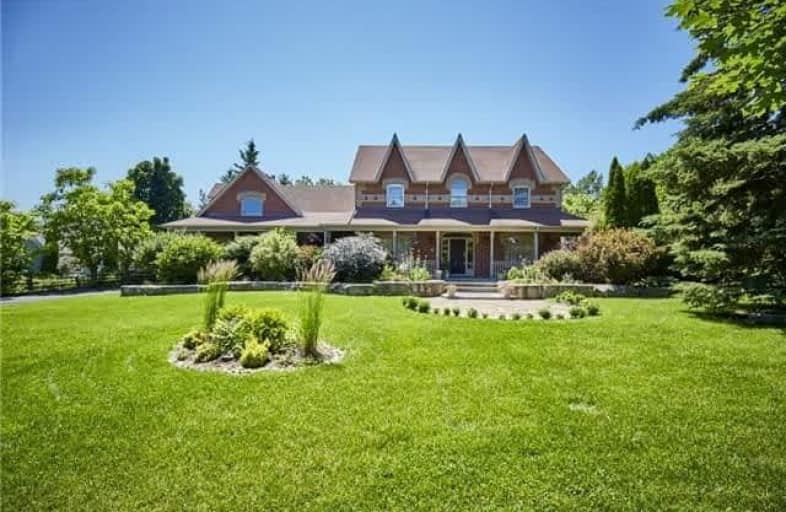Sold on Jul 26, 2017
Note: Property is not currently for sale or for rent.

-
Type: Detached
-
Style: 2-Storey
-
Size: 3000 sqft
-
Lot Size: 150 x 278 Feet
-
Age: No Data
-
Taxes: $8,908 per year
-
Days on Site: 20 Days
-
Added: Sep 07, 2019 (2 weeks on market)
-
Updated:
-
Last Checked: 2 months ago
-
MLS®#: E3863462
-
Listed By: Re/max first realty ltd., brokerage
For Those That Love To Entertain This Home Has It All. Charming Victorian Reproduction Home Located In Ashburn. If You Like To Cook You Will Love This Stunning Gourmet Kitchen. Facing Your Own Private Yard With A Fenced In Ground Salt Water Pool And Pool House. This Home Boasts Hardwood Floors Throughout. Updated Water System Stunning Bathroom Reno's. 150K In Stone Landscaping, Newer Roof 30 Yr Shingles. Minutes To Brooklin And The 407.
Extras
All Electrolux Icon Series Stainless Appliances 2 Cook Tops 'One Gas' 2 Dishwashers, Microwave, Side By Side Fridge/ Freezer, Double Ovens, Exhaust Fans, Central Vac, Garage Door Openers, All Pool Equipment...
Property Details
Facts for 10 Highfield Drive, Whitby
Status
Days on Market: 20
Last Status: Sold
Sold Date: Jul 26, 2017
Closed Date: Oct 20, 2017
Expiry Date: Nov 30, 2017
Sold Price: $1,250,000
Unavailable Date: Jul 20, 2017
Input Date: Jul 06, 2017
Prior LSC: Sold
Property
Status: Sale
Property Type: Detached
Style: 2-Storey
Size (sq ft): 3000
Area: Whitby
Community: Rural Whitby
Availability Date: Flex
Inside
Bedrooms: 4
Bedrooms Plus: 1
Bathrooms: 3
Kitchens: 1
Rooms: 9
Den/Family Room: Yes
Air Conditioning: Central Air
Fireplace: Yes
Laundry Level: Main
Central Vacuum: Y
Washrooms: 3
Utilities
Electricity: Yes
Gas: Yes
Cable: Yes
Telephone: Yes
Building
Basement: Finished
Heat Type: Forced Air
Heat Source: Gas
Exterior: Brick
Water Supply Type: Drilled Well
Water Supply: Well
Special Designation: Unknown
Other Structures: Garden Shed
Parking
Driveway: Private
Garage Spaces: 3
Garage Type: Attached
Covered Parking Spaces: 10
Total Parking Spaces: 13
Fees
Tax Year: 2017
Tax Legal Description: Lot 3, Plan 40M1579
Taxes: $8,908
Highlights
Feature: Golf
Feature: Grnbelt/Conserv
Land
Cross Street: Myrtle/Highfield
Municipality District: Whitby
Fronting On: West
Pool: Inground
Sewer: Septic
Lot Depth: 278 Feet
Lot Frontage: 150 Feet
Zoning: Res
Additional Media
- Virtual Tour: https://youriguide.com/10_highfield_dr_whitby_on?unbranded
Rooms
Room details for 10 Highfield Drive, Whitby
| Type | Dimensions | Description |
|---|---|---|
| Kitchen Main | 6.76 x 4.00 | Granite Counter, Centre Island, Marble Floor |
| Dining Main | 4.00 x 3.75 | Hardwood Floor, Crown Moulding, Pot Lights |
| Living Main | 4.50 x 3.78 | Hardwood Floor, Crown Moulding, Pot Lights |
| Great Rm Upper | 8.66 x 5.34 | Fireplace, Hardwood Floor, Walk-Out |
| Master Upper | 6.33 x 5.00 | Hardwood Floor, 5 Pc Ensuite, Crown Moulding |
| 2nd Br Upper | 3.43 x 3.02 | Hardwood Floor, Crown Moulding, Closet |
| 3rd Br Upper | 3.80 x 3.04 | Hardwood Floor, Crown Moulding, Closet |
| 4th Br Upper | 3.80 x 3.00 | Hardwood Floor, Crown Moulding, Closet |
| 5th Br Lower | 4.85 x 4.23 | Broadloom, Pot Lights |
| Rec Lower | 3.73 x 7.90 | Fireplace, Broadloom, Pot Lights |
| XXXXXXXX | XXX XX, XXXX |
XXXX XXX XXXX |
$X,XXX,XXX |
| XXX XX, XXXX |
XXXXXX XXX XXXX |
$X,XXX,XXX |
| XXXXXXXX XXXX | XXX XX, XXXX | $1,250,000 XXX XXXX |
| XXXXXXXX XXXXXX | XXX XX, XXXX | $1,299,000 XXX XXXX |

St Leo Catholic School
Elementary: CatholicMeadowcrest Public School
Elementary: PublicSt Bridget Catholic School
Elementary: CatholicWinchester Public School
Elementary: PublicBrooklin Village Public School
Elementary: PublicChris Hadfield P.S. (Elementary)
Elementary: PublicÉSC Saint-Charles-Garnier
Secondary: CatholicBrooklin High School
Secondary: PublicAll Saints Catholic Secondary School
Secondary: CatholicFather Leo J Austin Catholic Secondary School
Secondary: CatholicPort Perry High School
Secondary: PublicSinclair Secondary School
Secondary: Public

