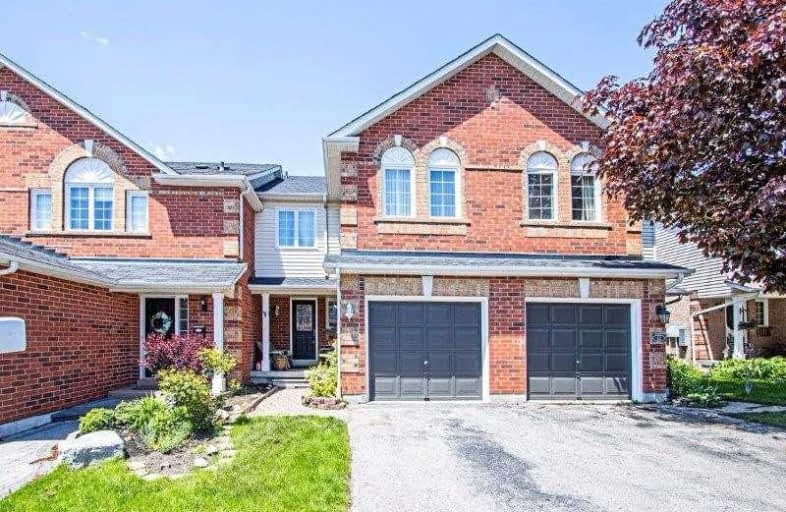Sold on Jul 15, 2019
Note: Property is not currently for sale or for rent.

-
Type: Condo Townhouse
-
Style: 2-Storey
-
Size: 1400 sqft
-
Pets: Restrict
-
Age: 16-30 years
-
Taxes: $3,242 per year
-
Maintenance Fees: 166.38 /mo
-
Days on Site: 47 Days
-
Added: Sep 07, 2019 (1 month on market)
-
Updated:
-
Last Checked: 2 months ago
-
MLS®#: E4467299
-
Listed By: Re/max jazz inc., brokerage
Welcome To This Sought After Townhouse Complex Centrally Located At Thickson & Dundas. This Is A Premium Lot Backing Onto A Greenbelt And Pond. The Well Kept Home Is 1497Sf And Built In 1994 Per Mpac. Features Includes 3 Bedrooms, 2 1/2 Baths, Living/Dining Room , Eat-In Kitchen With Walkout To A Deck , Second Floor Family Room With Gas Fireplace, Master Bedroom With Ensuite Bath With Walk-In Closet And A Finished Basement .
Extras
Incl Fridge, Stove, D/W, Microwave, Washer, Dryer, Blinds, Light Fixtures, Bsmt Fridge, Freezer, Bbq & Patio Set. Exclude Study Light Fixture. Furnace 2003, Shingles 2018, Central Air 2017, Fridge 2018. Condo Fees $166.38. Original Owner.
Property Details
Facts for 10 Lick Pond Way, Whitby
Status
Days on Market: 47
Last Status: Sold
Sold Date: Jul 15, 2019
Closed Date: Aug 30, 2019
Expiry Date: Aug 30, 2019
Sold Price: $492,500
Unavailable Date: Jul 15, 2019
Input Date: May 29, 2019
Property
Status: Sale
Property Type: Condo Townhouse
Style: 2-Storey
Size (sq ft): 1400
Age: 16-30
Area: Whitby
Community: Blue Grass Meadows
Availability Date: 30 Days Tba
Inside
Bedrooms: 3
Bathrooms: 3
Kitchens: 1
Rooms: 7
Den/Family Room: Yes
Patio Terrace: Open
Unit Exposure: North
Air Conditioning: Central Air
Fireplace: Yes
Laundry Level: Lower
Central Vacuum: N
Ensuite Laundry: No
Washrooms: 3
Building
Stories: 1
Basement: Finished
Heat Type: Forced Air
Heat Source: Gas
Exterior: Brick
Exterior: Vinyl Siding
Elevator: N
UFFI: No
Special Designation: Unknown
Retirement: N
Parking
Parking Included: Yes
Garage Type: Attached
Parking Designation: Owned
Parking Features: Private
Covered Parking Spaces: 1
Total Parking Spaces: 2
Garage: 1
Locker
Locker: None
Fees
Tax Year: 2018
Taxes Included: No
Building Insurance Included: Yes
Cable Included: No
Central A/C Included: Yes
Common Elements Included: No
Heating Included: No
Hydro Included: No
Water Included: Yes
Taxes: $3,242
Land
Cross Street: Dundas / Kendalwood
Municipality District: Whitby
Condo
Condo Registry Office: DCP
Condo Corp#: 138
Property Management: Guardian Property Managment
Additional Media
- Virtual Tour: https://vimeo.com/user65917821/review/310107345/9be505497a
Rooms
Room details for 10 Lick Pond Way, Whitby
| Type | Dimensions | Description |
|---|---|---|
| Living Main | 3.29 x 2.90 | Laminate |
| Dining Main | 3.66 x 2.90 | Laminate, O/Looks Backyard |
| Kitchen Main | 2.87 x 5.79 | Ceramic Floor, W/O To Deck |
| Family 2nd | 4.27 x 2.99 | Laminate, Gas Fireplace |
| Master 2nd | 4.27 x 3.00 | Laminate, 4 Pc Ensuite |
| 2nd Br 2nd | 2.99 x 3.54 | Broadloom |
| 3rd Br 2nd | 3.05 x 2.74 | Broadloom |
| Rec Bsmt | 6.09 x 2.96 | Laminate |
| XXXXXXXX | XXX XX, XXXX |
XXXX XXX XXXX |
$XXX,XXX |
| XXX XX, XXXX |
XXXXXX XXX XXXX |
$XXX,XXX | |
| XXXXXXXX | XXX XX, XXXX |
XXXXXXX XXX XXXX |
|
| XXX XX, XXXX |
XXXXXX XXX XXXX |
$XXX,XXX |
| XXXXXXXX XXXX | XXX XX, XXXX | $492,500 XXX XXXX |
| XXXXXXXX XXXXXX | XXX XX, XXXX | $499,900 XXX XXXX |
| XXXXXXXX XXXXXXX | XXX XX, XXXX | XXX XXXX |
| XXXXXXXX XXXXXX | XXX XX, XXXX | $559,900 XXX XXXX |

St Theresa Catholic School
Elementary: CatholicSt Paul Catholic School
Elementary: CatholicStephen G Saywell Public School
Elementary: PublicDr Robert Thornton Public School
Elementary: PublicWaverly Public School
Elementary: PublicBellwood Public School
Elementary: PublicFather Donald MacLellan Catholic Sec Sch Catholic School
Secondary: CatholicDurham Alternative Secondary School
Secondary: PublicHenry Street High School
Secondary: PublicMonsignor Paul Dwyer Catholic High School
Secondary: CatholicR S Mclaughlin Collegiate and Vocational Institute
Secondary: PublicAnderson Collegiate and Vocational Institute
Secondary: Public

