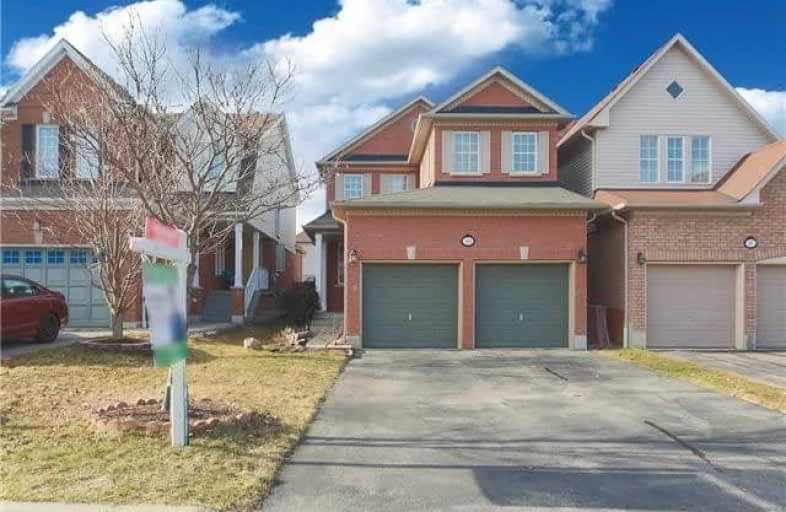Leased on Oct 06, 2018
Note: Property is not currently for sale or for rent.

-
Type: Detached
-
Style: 2-Storey
-
Lease Term: 1 Year
-
Possession: T.B.D.
-
All Inclusive: N
-
Lot Size: 29.53 x 115.75 Feet
-
Age: 6-15 years
-
Days on Site: 10 Days
-
Added: Sep 07, 2019 (1 week on market)
-
Updated:
-
Last Checked: 2 months ago
-
MLS®#: E4259768
-
Listed By: Forest hill real estate inc., brokerage
Beautiful All Brick Home In The Sought After Community Of Williamsburg In Whitby. Original Owners. Steps To Three Elementary & Two High Schools, Bus Stop And Three Parks. A 5-Minute Drive To 407 & 412, Shopping Plazas And Heber Down Conservation Area. Tons Of Recent Renovations; New Hardwood Floor On Main Level, Renovated Kitchen W/New S/S Appl, New Laundry Appliances, New Quartz Kitchen Counter, Light Fixtures, Flagstone Patio & Newly Painted.
Extras
S/S Fridge, S/S Stove, S/S Microwave, Washer, Dryer. All Electrical Light Fixtures, Hot Water Tank (Rental). Kitchen Renovated Oct 2017, Patio - Done 2016.
Property Details
Facts for 10 Shasta Crescent, Whitby
Status
Days on Market: 10
Last Status: Leased
Sold Date: Oct 06, 2018
Closed Date: Nov 15, 2018
Expiry Date: Dec 30, 2018
Sold Price: $2,350
Unavailable Date: Oct 06, 2018
Input Date: Sep 26, 2018
Prior LSC: Listing with no contract changes
Property
Status: Lease
Property Type: Detached
Style: 2-Storey
Age: 6-15
Area: Whitby
Community: Williamsburg
Availability Date: T.B.D.
Inside
Bedrooms: 4
Bathrooms: 4
Kitchens: 1
Rooms: 10
Den/Family Room: Yes
Air Conditioning: Central Air
Fireplace: Yes
Laundry: Ensuite
Laundry Level: Main
Central Vacuum: N
Washrooms: 4
Utilities
Utilities Included: N
Building
Basement: Finished
Heat Type: Forced Air
Heat Source: Gas
Exterior: Brick
Elevator: N
UFFI: No
Private Entrance: Y
Water Supply: Municipal
Physically Handicapped-Equipped: N
Special Designation: Unknown
Retirement: N
Parking
Driveway: Private
Parking Included: Yes
Garage Spaces: 2
Garage Type: Built-In
Covered Parking Spaces: 2
Total Parking Spaces: 4
Fees
Cable Included: No
Central A/C Included: Yes
Common Elements Included: No
Heating Included: No
Hydro Included: No
Water Included: No
Highlights
Feature: Library
Feature: Park
Feature: Public Transit
Feature: School
Land
Cross Street: Taunton Rd. & Countr
Municipality District: Whitby
Fronting On: North
Pool: None
Sewer: Sewers
Lot Depth: 115.75 Feet
Lot Frontage: 29.53 Feet
Acres: < .50
Payment Frequency: Monthly
Rooms
Room details for 10 Shasta Crescent, Whitby
| Type | Dimensions | Description |
|---|---|---|
| Breakfast Main | 3.05 x 2.85 | Ceramic Floor, W/O To Patio |
| Kitchen Main | 2.77 x 3.04 | Ceramic Floor, Ceramic Back Splash, Combined W/Br |
| Dining Main | 5.22 x 4.72 | Hardwood Floor, Window |
| Living Main | 4.87 x 3.35 | Hardwood Floor, Combined W/Dining |
| Laundry Main | - | Ceramic Floor, Access To Garage |
| Master 2nd | 4.87 x 5.03 | Window, W/I Closet, 4 Pc Ensuite |
| 2nd Br 2nd | 2.77 x 2.77 | Window, Closet, Broadloom |
| 3rd Br 2nd | 3.01 x 3.47 | Window, Closet, Broadloom |
| 4th Br 2nd | 3.22 x 4.14 | Window, Closet, Broadloom |
| Rec Bsmt | 7.68 x 4.14 | Broadloom, Pot Lights |
| Office Bsmt | 3.38 x 2.80 | Broadloom |
| XXXXXXXX | XXX XX, XXXX |
XXXXXX XXX XXXX |
$X,XXX |
| XXX XX, XXXX |
XXXXXX XXX XXXX |
$X,XXX | |
| XXXXXXXX | XXX XX, XXXX |
XXXX XXX XXXX |
$XXX,XXX |
| XXX XX, XXXX |
XXXXXX XXX XXXX |
$XXX,XXX |
| XXXXXXXX XXXXXX | XXX XX, XXXX | $2,350 XXX XXXX |
| XXXXXXXX XXXXXX | XXX XX, XXXX | $2,400 XXX XXXX |
| XXXXXXXX XXXX | XXX XX, XXXX | $694,000 XXX XXXX |
| XXXXXXXX XXXXXX | XXX XX, XXXX | $699,900 XXX XXXX |

All Saints Elementary Catholic School
Elementary: CatholicColonel J E Farewell Public School
Elementary: PublicSt Luke the Evangelist Catholic School
Elementary: CatholicJack Miner Public School
Elementary: PublicCaptain Michael VandenBos Public School
Elementary: PublicWilliamsburg Public School
Elementary: PublicÉSC Saint-Charles-Garnier
Secondary: CatholicHenry Street High School
Secondary: PublicAll Saints Catholic Secondary School
Secondary: CatholicFather Leo J Austin Catholic Secondary School
Secondary: CatholicDonald A Wilson Secondary School
Secondary: PublicSinclair Secondary School
Secondary: Public- — bath
- — bed
(MAIN-80 Armilia Place, Whitby, Ontario • L1P 0P7 • Rural Whitby




