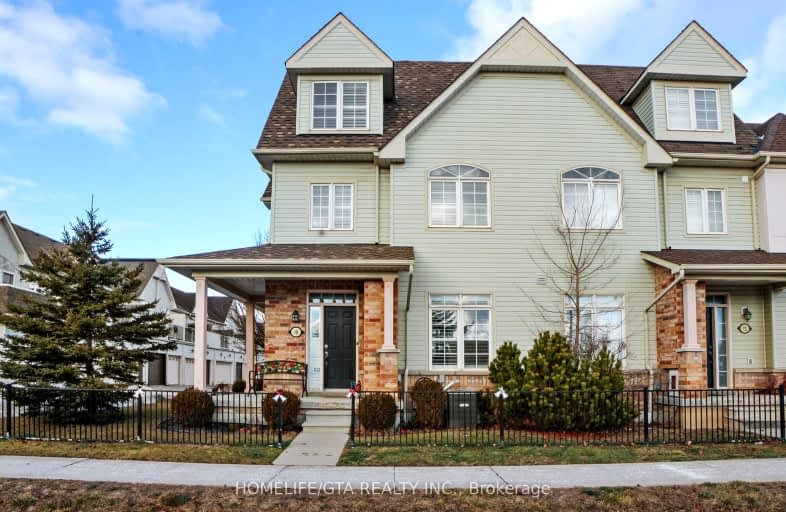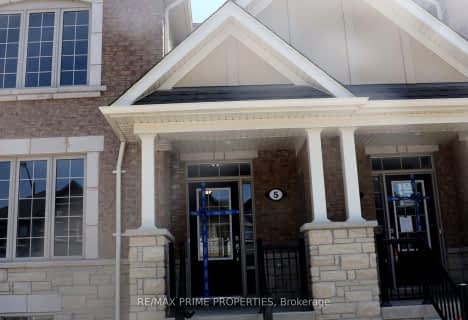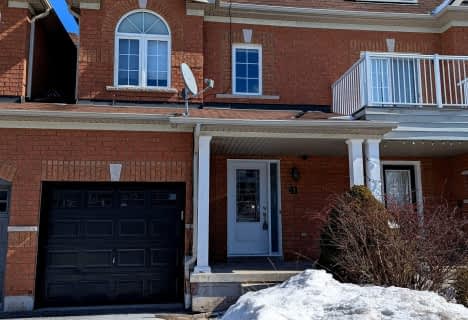
3D Walkthrough
Very Walkable
- Most errands can be accomplished on foot.
76
/100
Some Transit
- Most errands require a car.
43
/100
Bikeable
- Some errands can be accomplished on bike.
66
/100

St Bernard Catholic School
Elementary: Catholic
1.30 km
Ormiston Public School
Elementary: Public
0.94 km
Fallingbrook Public School
Elementary: Public
1.50 km
St Matthew the Evangelist Catholic School
Elementary: Catholic
0.71 km
Glen Dhu Public School
Elementary: Public
0.99 km
Jack Miner Public School
Elementary: Public
1.46 km
ÉSC Saint-Charles-Garnier
Secondary: Catholic
2.15 km
All Saints Catholic Secondary School
Secondary: Catholic
1.74 km
Anderson Collegiate and Vocational Institute
Secondary: Public
2.17 km
Father Leo J Austin Catholic Secondary School
Secondary: Catholic
1.40 km
Donald A Wilson Secondary School
Secondary: Public
1.78 km
Sinclair Secondary School
Secondary: Public
2.19 km
-
Whitby Soccer Dome
695 Rossland Rd W, Whitby ON L1R 2P2 1.86km -
Whitby Optimist Park
1.92km -
Country Lane Park
Whitby ON 1.97km
-
TD Canada Trust Branch and ATM
3050 Garden St, Whitby ON L1R 2G7 0.24km -
Dr. Walden
3050 Garden St, Whitby ON L1R 2G7 0.39km -
BMO Bank of Montreal
3960 Brock St N (Taunton), Whitby ON L1R 3E1 1.93km













