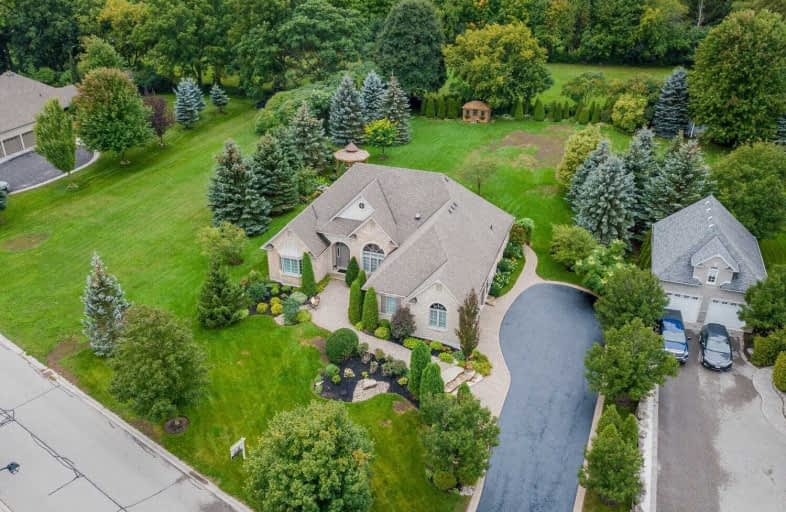Sold on Sep 29, 2020
Note: Property is not currently for sale or for rent.

-
Type: Detached
-
Style: Bungalow
-
Size: 2000 sqft
-
Lot Size: 123.29 x 0 Feet
-
Age: 16-30 years
-
Taxes: $10,894 per year
-
Days on Site: 19 Days
-
Added: Sep 10, 2020 (2 weeks on market)
-
Updated:
-
Last Checked: 3 months ago
-
MLS®#: E4906554
-
Listed By: Royal heritage realty ltd., brokerage
Custom Built Andelwood Home Nestled In The Hamlet Of Ashburn, Minutes To Brooklin & Port Perry! Natural Light Fills This Spacious, Open Concept Bungalow! Breathtaking Views! 9Ft Ceilings! California Shutters! Potlights! 4th Bedrm Option Avail In Lr Or Downstairs Office! Master W/Spa Like Ensuite & W/O To Garden/Patio! Professionally Landscaped Front To Back! Mature Trees Offer Complete Privacy! Skytube In Spacious Main Floor Laundry!
Extras
Tons Of Storage! Oversized Double Garage! Incl: Roof Shingles 2015, Automatic Awning 2019, Garden Shed, Gazebo, Sprinkler System. Basement Bath R/I! Excl. Front Foyer Chandelier. Backyard Septic Field Re-Seeded After Harsh Summer Weather.
Property Details
Facts for 10 Wilson House, Whitby
Status
Days on Market: 19
Last Status: Sold
Sold Date: Sep 29, 2020
Closed Date: Apr 07, 2021
Expiry Date: Dec 30, 2020
Sold Price: $1,440,000
Unavailable Date: Sep 29, 2020
Input Date: Sep 10, 2020
Prior LSC: Listing with no contract changes
Property
Status: Sale
Property Type: Detached
Style: Bungalow
Size (sq ft): 2000
Age: 16-30
Area: Whitby
Community: Rural Whitby
Availability Date: Tbd
Inside
Bedrooms: 3
Bedrooms Plus: 1
Bathrooms: 3
Kitchens: 1
Rooms: 9
Den/Family Room: Yes
Air Conditioning: Central Air
Fireplace: Yes
Laundry Level: Main
Central Vacuum: Y
Washrooms: 3
Utilities
Electricity: Yes
Gas: Yes
Cable: Yes
Telephone: Yes
Building
Basement: Full
Basement 2: Part Fin
Heat Type: Forced Air
Heat Source: Gas
Exterior: Brick
Exterior: Stone
UFFI: No
Water Supply: Well
Special Designation: Unknown
Other Structures: Garden Shed
Parking
Driveway: Private
Garage Spaces: 2
Garage Type: Attached
Covered Parking Spaces: 8
Total Parking Spaces: 10
Fees
Tax Year: 2020
Tax Legal Description: Lot35, Plan40M2040
Taxes: $10,894
Highlights
Feature: Golf
Feature: Park
Feature: Rec Centre
Land
Cross Street: Myrtle/Ashburn
Municipality District: Whitby
Fronting On: West
Parcel Number: 256810223
Pool: None
Sewer: Septic
Lot Frontage: 123.29 Feet
Lot Irregularities: 133 X 265.8 Ft Irregu
Acres: .50-1.99
Additional Media
- Virtual Tour: https://homesinfocus.vids.io/videos/d39cd6ba1f1eeace5a/10-wilson-house-drive-unbranded-mp4
Rooms
Room details for 10 Wilson House, Whitby
| Type | Dimensions | Description |
|---|---|---|
| Dining Ground | 3.53 x 4.24 | Hardwood Floor, Cathedral Ceiling, Open Concept |
| Family Ground | 4.62 x 6.12 | Hardwood Floor, Gas Fireplace, Open Concept |
| Living Ground | 4.09 x 4.17 | Broadloom, French Doors |
| Kitchen Ground | 4.06 x 4.24 | Ceramic Floor, Granite Counter, Pantry |
| Breakfast Ground | 3.51 x 4.24 | Ceramic Floor, Breakfast Bar, W/O To Garden |
| Master Ground | 4.83 x 4.95 | Hardwood Floor, 5 Pc Ensuite, W/O To Garden |
| 2nd Br Ground | 3.28 x 3.89 | Hardwood Floor, W/I Closet, Semi Ensuite |
| 3rd Br Ground | 3.45 x 3.66 | Hardwood Floor, W/I Closet, Semi Ensuite |
| Laundry Ground | 3.40 x 3.45 | Ceramic Floor, Access To Garage, Double Closet |
| Media/Ent Bsmt | 4.39 x 4.72 | Broadloom |
| XXXXXXXX | XXX XX, XXXX |
XXXX XXX XXXX |
$X,XXX,XXX |
| XXX XX, XXXX |
XXXXXX XXX XXXX |
$X,XXX,XXX |
| XXXXXXXX XXXX | XXX XX, XXXX | $1,440,000 XXX XXXX |
| XXXXXXXX XXXXXX | XXX XX, XXXX | $1,499,900 XXX XXXX |

St Leo Catholic School
Elementary: CatholicMeadowcrest Public School
Elementary: PublicSt Bridget Catholic School
Elementary: CatholicWinchester Public School
Elementary: PublicBrooklin Village Public School
Elementary: PublicChris Hadfield P.S. (Elementary)
Elementary: PublicÉSC Saint-Charles-Garnier
Secondary: CatholicBrooklin High School
Secondary: PublicAll Saints Catholic Secondary School
Secondary: CatholicFather Leo J Austin Catholic Secondary School
Secondary: CatholicPort Perry High School
Secondary: PublicSinclair Secondary School
Secondary: Public

