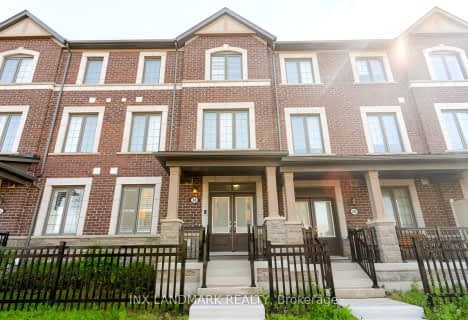
All Saints Elementary Catholic School
Elementary: Catholic
1.99 km
St John the Evangelist Catholic School
Elementary: Catholic
1.74 km
Colonel J E Farewell Public School
Elementary: Public
0.88 km
St Luke the Evangelist Catholic School
Elementary: Catholic
2.71 km
Captain Michael VandenBos Public School
Elementary: Public
2.29 km
Williamsburg Public School
Elementary: Public
2.61 km
ÉSC Saint-Charles-Garnier
Secondary: Catholic
4.47 km
Archbishop Denis O'Connor Catholic High School
Secondary: Catholic
4.22 km
Henry Street High School
Secondary: Public
2.71 km
All Saints Catholic Secondary School
Secondary: Catholic
1.90 km
Donald A Wilson Secondary School
Secondary: Public
1.75 km
J Clarke Richardson Collegiate
Secondary: Public
4.02 km

