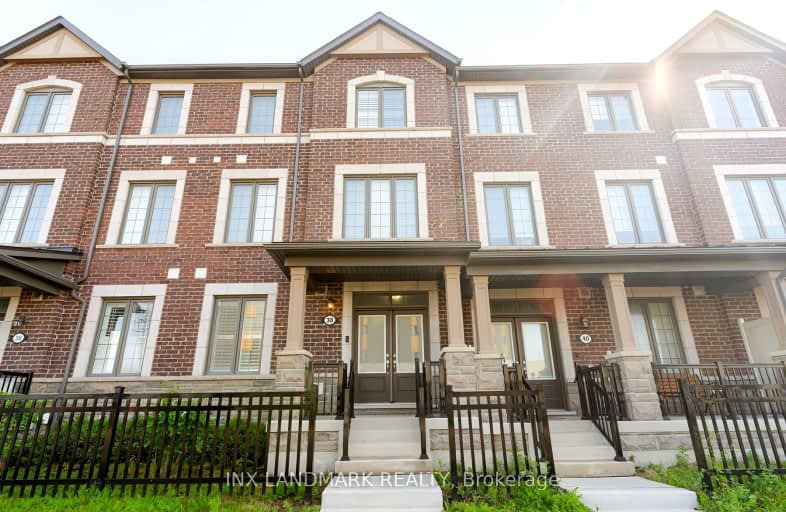Car-Dependent
- Almost all errands require a car.
Some Transit
- Most errands require a car.
Somewhat Bikeable
- Most errands require a car.

All Saints Elementary Catholic School
Elementary: CatholicSt John the Evangelist Catholic School
Elementary: CatholicColonel J E Farewell Public School
Elementary: PublicSt Luke the Evangelist Catholic School
Elementary: CatholicCaptain Michael VandenBos Public School
Elementary: PublicWilliamsburg Public School
Elementary: PublicÉSC Saint-Charles-Garnier
Secondary: CatholicArchbishop Denis O'Connor Catholic High School
Secondary: CatholicHenry Street High School
Secondary: PublicAll Saints Catholic Secondary School
Secondary: CatholicDonald A Wilson Secondary School
Secondary: PublicJ Clarke Richardson Collegiate
Secondary: Public-
Whitby Soccer Dome
695 ROSSLAND Rd W, Whitby ON 1.64km -
E. A. Fairman park
2.04km -
Public Dog Park
Whitby ON 2.07km
-
CIBC
101 Brock St N, Whitby ON L1N 4H3 2.88km -
HODL Bitcoin ATM - Happy Way Whitby
110 Dunlop St E, Whitby ON L1N 6J8 2.99km -
Scotiabank
403 Brock St S, Whitby ON L1N 4K5 3.04km


