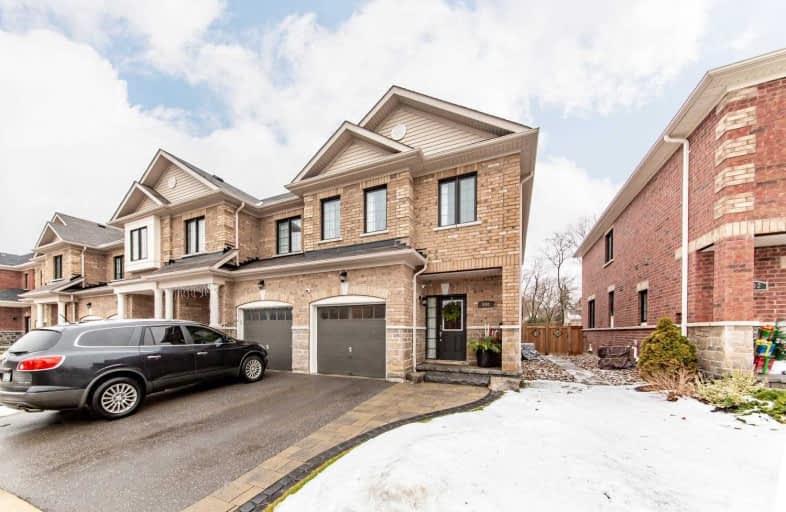Sold on Jan 29, 2020
Note: Property is not currently for sale or for rent.

-
Type: Att/Row/Twnhouse
-
Style: 2-Storey
-
Size: 1500 sqft
-
Lot Size: 25.43 x 106.8 Feet
-
Age: 0-5 years
-
Taxes: $4,761 per year
-
Days on Site: 14 Days
-
Added: Jan 15, 2020 (2 weeks on market)
-
Updated:
-
Last Checked: 3 months ago
-
MLS®#: E4668251
-
Listed By: Our neighbourhood realty inc., brokerage
This Is The One You Have Been Waiting For! Ideally Located In Exclusive Area Of Brooklin, This Freehold Executive End Unit Townhome Is Located Close To Schools, Shopping, Parks, And The New 407 Extension. Quality Materials Throughout With Gleaming Hardwood Floors, Large Kitchen With Granite Counters And Island Perfect For Entertaining. Solid Wood Staircase Leads To Three Generous Sized Bedrooms.
Extras
Massive Master Bdrm Boasts A Full Ensuite And Walk In Closet. Fully Fenced Professionally Landscaped Yard Backs Onto Green Space Offering Lots Of Privacy. Includes S/S Appliances, Custom Blinds, Washer/Dryer, Gdo. Alarm W/Cameras Negotiable
Property Details
Facts for 100 Underwood Drive, Whitby
Status
Days on Market: 14
Last Status: Sold
Sold Date: Jan 29, 2020
Closed Date: Mar 12, 2020
Expiry Date: Apr 30, 2020
Sold Price: $625,000
Unavailable Date: Jan 29, 2020
Input Date: Jan 15, 2020
Prior LSC: Sold
Property
Status: Sale
Property Type: Att/Row/Twnhouse
Style: 2-Storey
Size (sq ft): 1500
Age: 0-5
Area: Whitby
Community: Brooklin
Inside
Bedrooms: 3
Bathrooms: 3
Kitchens: 1
Rooms: 6
Den/Family Room: No
Air Conditioning: Central Air
Fireplace: No
Washrooms: 3
Utilities
Electricity: Available
Gas: Available
Cable: Available
Telephone: Available
Building
Basement: Full
Basement 2: Unfinished
Heat Type: Forced Air
Heat Source: Gas
Exterior: Brick
Exterior: Stone
Elevator: N
Energy Certificate: N
Green Verification Status: N
Water Supply: Municipal
Physically Handicapped-Equipped: N
Special Designation: Unknown
Retirement: N
Parking
Driveway: Available
Garage Spaces: 1
Garage Type: Attached
Covered Parking Spaces: 1
Total Parking Spaces: 2
Fees
Tax Year: 2019
Tax Legal Description: Part Block 10, Plan 40M2509, Part 1 Plan 40R28486*
Taxes: $4,761
Highlights
Feature: Library
Feature: Park
Feature: Public Transit
Land
Cross Street: Anderson & Duggan
Municipality District: Whitby
Fronting On: West
Pool: None
Sewer: Sewers
Lot Depth: 106.8 Feet
Lot Frontage: 25.43 Feet
Acres: < .50
Zoning: Residential
Waterfront: None
Rooms
Room details for 100 Underwood Drive, Whitby
| Type | Dimensions | Description |
|---|---|---|
| Kitchen Ground | 3.85 x 4.56 | Ceramic Floor, Breakfast Bar, Open Concept |
| Dining Ground | 1.88 x 4.21 | Hardwood Floor |
| Living Ground | 3.71 x 3.88 | Hardwood Floor |
| Master 2nd | 3.94 x 5.31 | Broadloom, W/I Closet, Ensuite Bath |
| 2nd Br 2nd | 3.49 x 3.98 | Broadloom |
| 3rd Br 2nd | 2.86 x 4.45 | Broadloom |
| XXXXXXXX | XXX XX, XXXX |
XXXX XXX XXXX |
$XXX,XXX |
| XXX XX, XXXX |
XXXXXX XXX XXXX |
$XXX,XXX |
| XXXXXXXX XXXX | XXX XX, XXXX | $625,000 XXX XXXX |
| XXXXXXXX XXXXXX | XXX XX, XXXX | $585,888 XXX XXXX |

St Leo Catholic School
Elementary: CatholicMeadowcrest Public School
Elementary: PublicSt John Paull II Catholic Elementary School
Elementary: CatholicWinchester Public School
Elementary: PublicBlair Ridge Public School
Elementary: PublicBrooklin Village Public School
Elementary: PublicÉSC Saint-Charles-Garnier
Secondary: CatholicBrooklin High School
Secondary: PublicAll Saints Catholic Secondary School
Secondary: CatholicFather Leo J Austin Catholic Secondary School
Secondary: CatholicDonald A Wilson Secondary School
Secondary: PublicSinclair Secondary School
Secondary: Public

