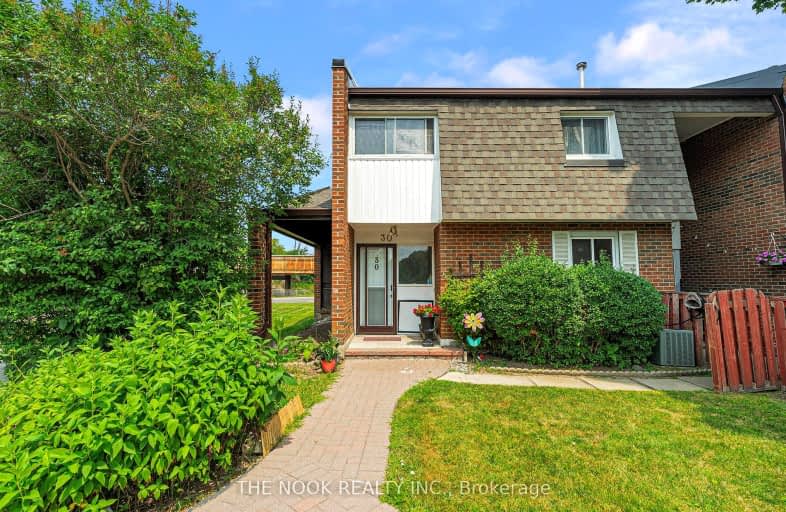Car-Dependent
- Most errands require a car.
Some Transit
- Most errands require a car.
Somewhat Bikeable
- Most errands require a car.

St Theresa Catholic School
Elementary: CatholicÉÉC Jean-Paul II
Elementary: CatholicC E Broughton Public School
Elementary: PublicSir William Stephenson Public School
Elementary: PublicPringle Creek Public School
Elementary: PublicJulie Payette
Elementary: PublicHenry Street High School
Secondary: PublicAll Saints Catholic Secondary School
Secondary: CatholicAnderson Collegiate and Vocational Institute
Secondary: PublicFather Leo J Austin Catholic Secondary School
Secondary: CatholicDonald A Wilson Secondary School
Secondary: PublicSinclair Secondary School
Secondary: Public-
Sham Rock’s Pub & Grill House
1100 Dundas Street E, Whitby, ON L1N 2K2 0.21km -
Green Street Mansion
121 Green St, Whitby, ON L1N 3Z2 1.2km -
Hops House
121 Green St, Whitby, ON L1N 4C9 1.2km
-
Coffee Culture
1525 Dundas St E, Whitby, ON L1P 0.91km -
Spuntino Italian Bakery & Cafe
114 Athol Street, Whitby, ON L1N 2H8 1.13km -
Starbucks
80 Thickson Road S, Whitby, ON L1N 7T2 1.13km
-
GoodLife Fitness
75 Consumers Dr, Whitby, ON L1N 2C2 1.88km -
Crunch Fitness
1629 Victoria Street E, Whitby, ON L1N 9W4 2.72km -
fit4less
3500 Brock Street N, Unit 1, Whitby, ON L1R 3J4 3.52km
-
I.D.A. - Jerry's Drug Warehouse
223 Brock St N, Whitby, ON L1N 4N6 1.31km -
Shoppers Drug Mart
1801 Dundas Street E, Whitby, ON L1N 2L3 1.81km -
Shoppers Drug Mart
910 Dundas Street W, Whitby, ON L1P 1P7 3km
-
DQ Grill & Chill Restaurant
1003 Dundas St E, Whitby, ON L1N 2K4 0.09km -
Los Cabos Cantina & Grill
1009 Dundas Street E, Whitby, ON L1N 2K4 0.11km -
The Kabab Shoppe
1017 Dundas Street E, Whitby, ON L1N 2K4 0.15km
-
Whitby Mall
1615 Dundas Street E, Whitby, ON L1N 7G3 1.3km -
Oshawa Centre
419 King Street West, Oshawa, ON L1J 2K5 3.9km -
The Brick Outlet
1540 Dundas St E, Whitby, ON L1N 2K7 1.14km
-
Metro
70 Thickson Rd S, Whitby, ON L1N 7T2 1.03km -
Healthy Planet Whitby
80 Thickson Road South, Unit 3, Whitby, ON L1N 7T2 1.18km -
Sobeys
1615 Dundas Street E, Whitby, ON L1N 2L1 1.27km
-
Liquor Control Board of Ontario
74 Thickson Road S, Whitby, ON L1N 7T2 1.11km -
LCBO
629 Victoria Street W, Whitby, ON L1N 0E4 3.1km -
LCBO
400 Gibb Street, Oshawa, ON L1J 0B2 4.06km
-
Gus Brown Buick GMC
1201 Dundas Street E, Whitby, ON L1N 2K6 0.38km -
Midway Nissan
1300 Dundas Street East, Whitby, ON L1N 2K5 0.61km -
Fireplace Plus
900 Hopkins Street, Unit 1, Whitby, ON L1N 6A9 1.07km
-
Landmark Cinemas
75 Consumers Drive, Whitby, ON L1N 9S2 1.81km -
Regent Theatre
50 King Street E, Oshawa, ON L1H 1B3 5.43km -
Cineplex Odeon
248 Kingston Road E, Ajax, ON L1S 1G1 7.04km
-
Whitby Public Library
405 Dundas Street W, Whitby, ON L1N 6A1 1.67km -
Whitby Public Library
701 Rossland Road E, Whitby, ON L1N 8Y9 2.16km -
Oshawa Public Library, McLaughlin Branch
65 Bagot Street, Oshawa, ON L1H 1N2 5.09km
-
Ontario Shores Centre for Mental Health Sciences
700 Gordon Street, Whitby, ON L1N 5S9 4.14km -
Lakeridge Health
1 Hospital Court, Oshawa, ON L1G 2B9 4.81km -
Lakeridge Health Ajax Pickering Hospital
580 Harwood Avenue S, Ajax, ON L1S 2J4 8.87km
-
Peel Park
Burns St (Athol St), Whitby ON 1.38km -
Rotary Centennial Park
Whitby ON 1.55km -
Fallingbrook Park
2.4km
-
CoinFlip Bitcoin ATM
300 Dundas St E, Whitby ON L1N 2J1 1.05km -
Scotiabank
403 Brock St S, Whitby ON L1N 4K5 1.34km -
RBC Royal Bank
1761 Victoria St E (Thickson Rd S), Whitby ON L1N 9W4 1.56km
More about this building
View 101 Dovedale Drive, Whitby

