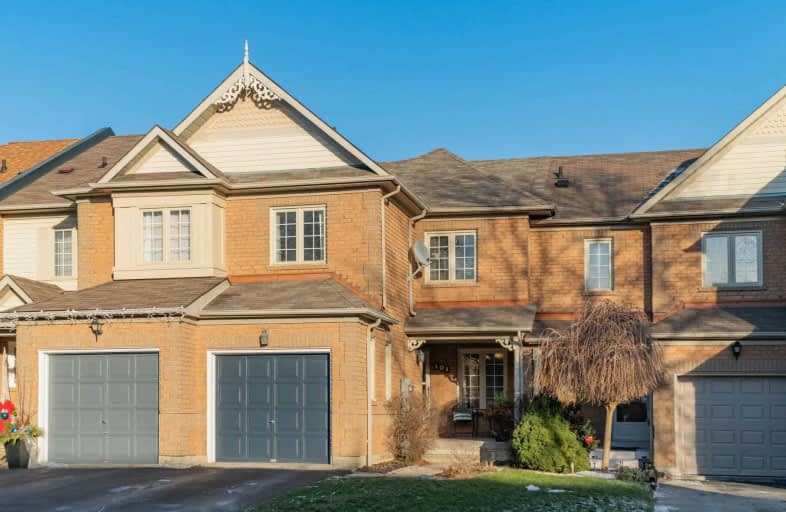Sold on Dec 20, 2020
Note: Property is not currently for sale or for rent.

-
Type: Att/Row/Twnhouse
-
Style: 2-Storey
-
Lot Size: 19.69 x 112.48 Feet
-
Age: No Data
-
Taxes: $4,355 per year
-
Days on Site: 4 Days
-
Added: Dec 16, 2020 (4 days on market)
-
Updated:
-
Last Checked: 3 months ago
-
MLS®#: E5066514
-
Listed By: Royal lepage signature realty, brokerage
This Special Home Can Be Yours Before The Holidays! A Spacious Freehold Townhome Located In Sought After Brooklin, Backing To Green Space & Walking Trails! This Home Checks All The Boxes! Open Concept Main Floor, Updated Eat-In Kitchen With Quartz Counters, 3 Spacious Bedrooms, 3 Bathrooms, Master Bedroom Ensuite With Heated Floors & Walk-In Closet, Finished Basement With Gas Fireplace & Plenty Of Storage, Walk-Out To Private Backyard With Large Deck
Extras
Built-In Single Car Garage W/Direct Access To The House! Walk To Duggan Park & Trail System Behind The House*Close To Excellent Schools @ All Levels, Shops & Community Centre, Easy Commute Via 407*Home Inspection & Floor Plan Available
Property Details
Facts for 101 Tremount Street, Whitby
Status
Days on Market: 4
Last Status: Sold
Sold Date: Dec 20, 2020
Closed Date: Mar 19, 2021
Expiry Date: Mar 16, 2021
Sold Price: $740,000
Unavailable Date: Dec 20, 2020
Input Date: Dec 16, 2020
Property
Status: Sale
Property Type: Att/Row/Twnhouse
Style: 2-Storey
Area: Whitby
Community: Brooklin
Availability Date: 90 Days/Tbd
Inside
Bedrooms: 3
Bathrooms: 3
Kitchens: 1
Rooms: 7
Den/Family Room: No
Air Conditioning: Central Air
Fireplace: Yes
Washrooms: 3
Building
Basement: Finished
Heat Type: Forced Air
Heat Source: Gas
Exterior: Brick
Water Supply: Municipal
Special Designation: Unknown
Parking
Driveway: Private
Garage Spaces: 1
Garage Type: Built-In
Covered Parking Spaces: 1
Total Parking Spaces: 2
Fees
Tax Year: 2020
Tax Legal Description: Plan 40M1855 Pt Blk 49 Now Rp 40R17255 Part 6
Taxes: $4,355
Land
Cross Street: Winchester And St. T
Municipality District: Whitby
Fronting On: East
Pool: None
Sewer: Sewers
Lot Depth: 112.48 Feet
Lot Frontage: 19.69 Feet
Additional Media
- Virtual Tour: https://my.matterport.com/show/?m=piRNpo9QzDU&brand=0
Rooms
Room details for 101 Tremount Street, Whitby
| Type | Dimensions | Description |
|---|---|---|
| Living Main | 2.97 x 3.35 | Combined W/Dining, Wood Floor, Open Concept |
| Dining Main | 2.97 x 3.30 | Combined W/Living, Wood Floor, Window |
| Kitchen Main | 2.49 x 249.00 | Quartz Counter, Wood Floor, Eat-In Kitchen |
| Breakfast Main | 3.18 x 3.30 | Combined W/Kitchen, Wood Floor, W/O To Yard |
| Master 2nd | 2.97 x 4.45 | 4 Pc Ensuite, Wood Floor, W/I Closet |
| 2nd Br 2nd | 2.69 x 2.97 | Wood Floor, Double Closet, Window |
| 3rd Br 2nd | 2.97 x 2.95 | Wood Floor, Double Closet, Window |
| Rec Lower | 4.11 x 5.11 | Gas Fireplace, Wood Floor, B/I Shelves |

| XXXXXXXX | XXX XX, XXXX |
XXXX XXX XXXX |
$XXX,XXX |
| XXX XX, XXXX |
XXXXXX XXX XXXX |
$XXX,XXX | |
| XXXXXXXX | XXX XX, XXXX |
XXXX XXX XXXX |
$XXX,XXX |
| XXX XX, XXXX |
XXXXXX XXX XXXX |
$XXX,XXX |
| XXXXXXXX XXXX | XXX XX, XXXX | $740,000 XXX XXXX |
| XXXXXXXX XXXXXX | XXX XX, XXXX | $624,900 XXX XXXX |
| XXXXXXXX XXXX | XXX XX, XXXX | $458,000 XXX XXXX |
| XXXXXXXX XXXXXX | XXX XX, XXXX | $399,000 XXX XXXX |

St Leo Catholic School
Elementary: CatholicMeadowcrest Public School
Elementary: PublicSt John Paull II Catholic Elementary School
Elementary: CatholicWinchester Public School
Elementary: PublicBlair Ridge Public School
Elementary: PublicBrooklin Village Public School
Elementary: PublicÉSC Saint-Charles-Garnier
Secondary: CatholicBrooklin High School
Secondary: PublicAll Saints Catholic Secondary School
Secondary: CatholicFather Leo J Austin Catholic Secondary School
Secondary: CatholicDonald A Wilson Secondary School
Secondary: PublicSinclair Secondary School
Secondary: Public
