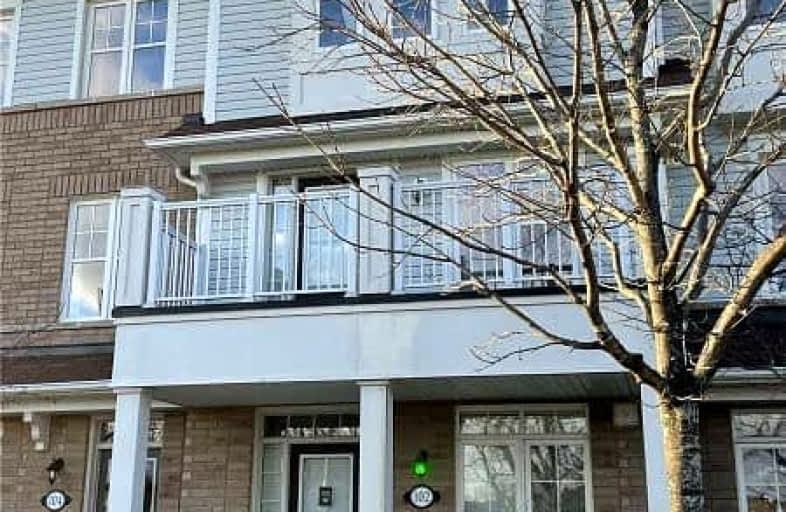Car-Dependent
- Most errands require a car.
30
/100
Minimal Transit
- Almost all errands require a car.
23
/100
Somewhat Bikeable
- Most errands require a car.
48
/100

Earl A Fairman Public School
Elementary: Public
3.80 km
St John the Evangelist Catholic School
Elementary: Catholic
3.28 km
St Marguerite d'Youville Catholic School
Elementary: Catholic
2.47 km
West Lynde Public School
Elementary: Public
2.60 km
Sir William Stephenson Public School
Elementary: Public
2.42 km
Whitby Shores P.S. Public School
Elementary: Public
0.70 km
Henry Street High School
Secondary: Public
2.56 km
All Saints Catholic Secondary School
Secondary: Catholic
5.27 km
Anderson Collegiate and Vocational Institute
Secondary: Public
4.57 km
Father Leo J Austin Catholic Secondary School
Secondary: Catholic
6.96 km
Donald A Wilson Secondary School
Secondary: Public
5.06 km
Ajax High School
Secondary: Public
5.39 km
-
Kiwanis Heydenshore Park
Whitby ON L1N 0C1 2.09km -
Limerick Park
Donegal Ave, Oshawa ON 5.79km -
Ajax Rotary Park
177 Lake Drwy W (Bayly), Ajax ON L1S 7J1 7.72km
-
TD Bank Financial Group
80 Thickson Rd N (Nichol Ave), Whitby ON L1N 3R1 4.63km -
Localcoin Bitcoin ATM - Anderson Jug City
728 Anderson St, Whitby ON L1N 3V6 5.17km -
BMO Bank of Montreal
955 Westney Rd S, Ajax ON L1S 3K7 5.94km






