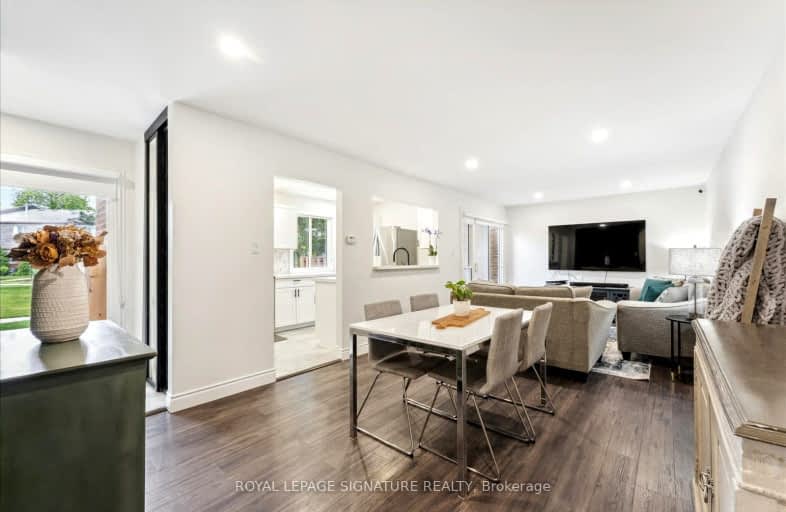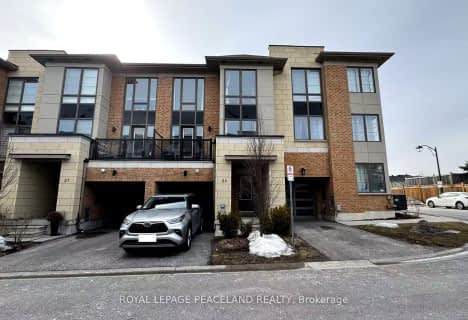Car-Dependent
- Almost all errands require a car.
Some Transit
- Most errands require a car.
Somewhat Bikeable
- Most errands require a car.

St Theresa Catholic School
Elementary: CatholicÉÉC Jean-Paul II
Elementary: CatholicC E Broughton Public School
Elementary: PublicSir William Stephenson Public School
Elementary: PublicPringle Creek Public School
Elementary: PublicJulie Payette
Elementary: PublicFather Donald MacLellan Catholic Sec Sch Catholic School
Secondary: CatholicHenry Street High School
Secondary: PublicAnderson Collegiate and Vocational Institute
Secondary: PublicFather Leo J Austin Catholic Secondary School
Secondary: CatholicDonald A Wilson Secondary School
Secondary: PublicSinclair Secondary School
Secondary: Public-
Sham Rock’s Pub & Grill House
1100 Dundas Street E, Whitby, ON L1N 2K2 0.22km -
Green Street Mansion
121 Green St, Whitby, ON L1N 3Z2 1.2km -
Hops House
121 Green St, Whitby, ON L1N 4C9 1.2km
-
Coffee Culture
1525 Dundas St E, Whitby, ON L1P 0.91km -
Starbucks
80 Thickson Road S, Whitby, ON L1N 7T2 1.12km -
Spuntino Italian Bakery & Cafe
114 Athol Street, Whitby, ON L1N 2H8 1.14km
-
I.D.A. - Jerry's Drug Warehouse
223 Brock St N, Whitby, ON L1N 4N6 1.33km -
Shoppers Drug Mart
1801 Dundas Street E, Whitby, ON L1N 2L3 1.8km -
Shoppers Drug Mart
910 Dundas Street W, Whitby, ON L1P 1P7 3.01km
-
DQ Grill & Chill Restaurant
1003 Dundas St E, Whitby, ON L1N 2K4 0.1km -
Los Cabos Cantina & Grill
1009 Dundas Street E, Whitby, ON L1N 2K4 0.11km -
The Kabab Shoppe
1017 Dundas Street E, Whitby, ON L1N 2K4 0.16km
-
Whitby Mall
1615 Dundas Street E, Whitby, ON L1N 7G3 1.29km -
Oshawa Centre
419 King Street West, Oshawa, ON L1J 2K5 3.81km -
The Brick Outlet
1540 Dundas St E, Whitby, ON L1N 2K7 1.15km
-
Metro
70 Thickson Rd S, Whitby, ON L1N 7T2 1.02km -
Healthy Planet Whitby
80 Thickson Road South, Unit 3, Whitby, ON L1N 7T2 1.17km -
Sobeys
1615 Dundas Street E, Whitby, ON L1N 2L1 1.26km
-
Liquor Control Board of Ontario
15 Thickson Road N, Whitby, ON L1N 8W7 1.23km -
LCBO
629 Victoria Street W, Whitby, ON L1N 0E4 3.08km -
LCBO
400 Gibb Street, Oshawa, ON L1J 0B2 4.05km
-
Gus Brown Buick GMC
1201 Dundas Street E, Whitby, ON L1N 2K6 0.38km -
Midway Nissan
1300 Dundas Street East, Whitby, ON L1N 2K5 0.61km -
Fireplace Plus
900 Hopkins Street, Unit 1, Whitby, ON L1N 6A9 1.03km
-
Landmark Cinemas
75 Consumers Drive, Whitby, ON L1N 9S2 1.76km -
Regent Theatre
50 King Street E, Oshawa, ON L1H 1B3 5.43km -
Cineplex Odeon
248 Kingston Road E, Ajax, ON L1S 1G1 7.05km
-
Whitby Public Library
405 Dundas Street W, Whitby, ON L1N 6A1 1.68km -
Whitby Public Library
701 Rossland Road E, Whitby, ON L1N 8Y9 2.2km -
Oshawa Public Library, McLaughlin Branch
65 Bagot Street, Oshawa, ON L1H 1N2 5.09km
-
Ontario Shores Centre for Mental Health Sciences
700 Gordon Street, Whitby, ON L1N 5S9 4.11km -
Lakeridge Health
1 Hospital Court, Oshawa, ON L1G 2B9 4.81km -
Lakeridge Health Ajax Pickering Hospital
580 Harwood Avenue S, Ajax, ON L1S 2J4 8.87km
-
Peel Park
Burns St (Athol St), Whitby ON 1.36km -
Whitby Optimist Park
1.72km -
Fallingbrook Park
2.44km
-
BDC - Banque de Développement du Canada
400 Dundas St W, Whitby ON L1N 2M7 1.64km -
Scotiabank
800 King St W (Thornton), Oshawa ON L1J 2L5 2.76km -
BMO Bank of Montreal
100 Nordeagle Ave, Whitby ON L1N 9S1 2.89km
More about this building
View 103 Dovedale Drive, Whitby








