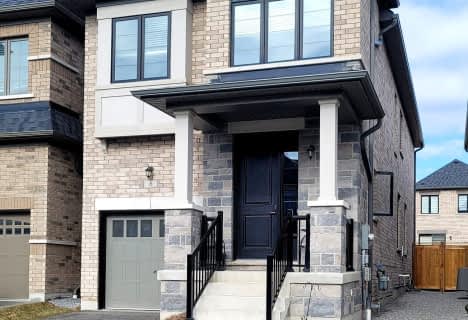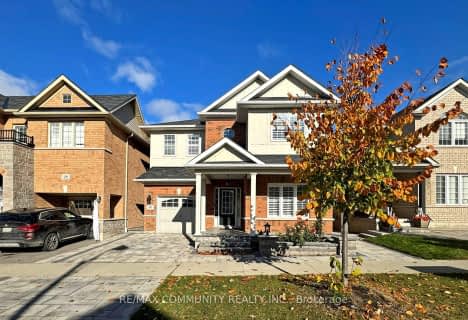
All Saints Elementary Catholic School
Elementary: Catholic
1.59 km
Earl A Fairman Public School
Elementary: Public
1.65 km
St John the Evangelist Catholic School
Elementary: Catholic
1.42 km
Colonel J E Farewell Public School
Elementary: Public
0.47 km
Captain Michael VandenBos Public School
Elementary: Public
1.96 km
Williamsburg Public School
Elementary: Public
2.36 km
ÉSC Saint-Charles-Garnier
Secondary: Catholic
4.10 km
Henry Street High School
Secondary: Public
2.46 km
All Saints Catholic Secondary School
Secondary: Catholic
1.50 km
Anderson Collegiate and Vocational Institute
Secondary: Public
3.85 km
Father Leo J Austin Catholic Secondary School
Secondary: Catholic
4.29 km
Donald A Wilson Secondary School
Secondary: Public
1.33 km









