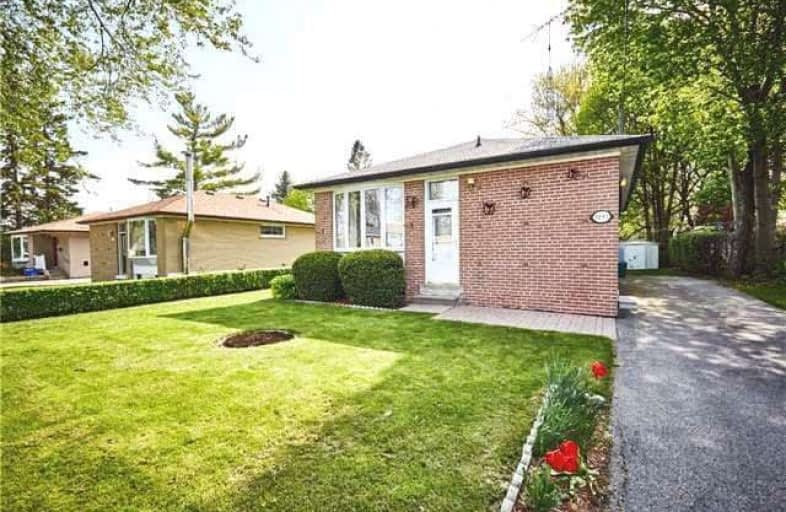Removed on Jun 21, 2018
Note: Property is not currently for sale or for rent.

-
Type: Detached
-
Style: Bungalow
-
Lease Term: 1 Year
-
Possession: June1st
-
All Inclusive: N
-
Lot Size: 50 x 100 Feet
-
Age: No Data
-
Days on Site: 42 Days
-
Added: Sep 07, 2019 (1 month on market)
-
Updated:
-
Last Checked: 2 months ago
-
MLS®#: E4124786
-
Listed By: Century 21 percy fulton ltd., brokerage
Beautiful Bungalow On A Quiet Street, Located Within Central Whitby, Shows Well* Close To Schools, Shopping, 401, Etc. Brand New Kitchen, New Washroom*Fridge, Stove, Sep Washer & Dryer, All Electric Light Fixtures Extras:Fridge, Stove, Washer & Dryer(Sep For Mainfloor) No Pets & Smoke Free, Environment* 2 Parking Spots Included.+ 70% Main Floor Only
Extras
Fridge,Stove,Washer,Dryer. Main Floor Only
Property Details
Facts for 1032 Centre Street North, Whitby
Status
Days on Market: 42
Last Status: Suspended
Sold Date: May 22, 2025
Closed Date: Nov 30, -0001
Expiry Date: Aug 31, 2018
Unavailable Date: Jun 21, 2018
Input Date: May 10, 2018
Prior LSC: Listing with no contract changes
Property
Status: Lease
Property Type: Detached
Style: Bungalow
Area: Whitby
Community: Williamsburg
Availability Date: June1st
Inside
Bedrooms: 3
Bathrooms: 1
Kitchens: 1
Rooms: 6
Den/Family Room: No
Air Conditioning: Central Air
Fireplace: No
Laundry: Ensuite
Laundry Level: Main
Washrooms: 1
Utilities
Utilities Included: N
Building
Basement: Apartment
Heat Type: Forced Air
Heat Source: Gas
Exterior: Brick
Private Entrance: Y
Water Supply: Municipal
Special Designation: Unknown
Parking
Driveway: Front Yard
Parking Included: Yes
Garage Type: None
Covered Parking Spaces: 2
Total Parking Spaces: 4
Fees
Cable Included: No
Central A/C Included: No
Common Elements Included: No
Heating Included: No
Hydro Included: No
Water Included: No
Highlights
Feature: Golf
Feature: Hospital
Feature: Library
Feature: Park
Feature: Place Of Worship
Feature: Public Transit
Land
Cross Street: Brock & Rossland
Municipality District: Whitby
Fronting On: West
Pool: None
Sewer: Sewers
Lot Depth: 100 Feet
Lot Frontage: 50 Feet
Lot Irregularities: Lt 100, Pl 659 S/T Co
Rooms
Room details for 1032 Centre Street North, Whitby
| Type | Dimensions | Description |
|---|---|---|
| Living Main | 6.81 x 3.88 | Combined W/Dining, Bay Window, Hardwood Floor |
| Dining Main | 6.81 x 3.88 | Combined W/Living, Window, Hardwood Floor |
| Kitchen Main | 4.04 x 3.27 | Side Door, W/O To Garden |
| Master Main | 3.85 x 2.80 | Hardwood Floor, Window, Closet |
| 2nd Br Main | 2.50 x 2.91 | Hardwood Floor, Window, Closet |
| 3rd Br Main | 3.08 x 2.43 | Hardwood Floor, Window, Closet |
| Great Rm Bsmt | 9.07 x 7.15 | L-Shaped Room, B/I Bar, Broadloom |
| XXXXXXXX | XXX XX, XXXX |
XXXXXXX XXX XXXX |
|
| XXX XX, XXXX |
XXXXXX XXX XXXX |
$X,XXX | |
| XXXXXXXX | XXX XX, XXXX |
XXXXXX XXX XXXX |
$X,XXX |
| XXX XX, XXXX |
XXXXXX XXX XXXX |
$X,XXX | |
| XXXXXXXX | XXX XX, XXXX |
XXXXXXX XXX XXXX |
|
| XXX XX, XXXX |
XXXXXX XXX XXXX |
$X,XXX | |
| XXXXXXXX | XXX XX, XXXX |
XXXX XXX XXXX |
$XXX,XXX |
| XXX XX, XXXX |
XXXXXX XXX XXXX |
$XXX,XXX |
| XXXXXXXX XXXXXXX | XXX XX, XXXX | XXX XXXX |
| XXXXXXXX XXXXXX | XXX XX, XXXX | $1,750 XXX XXXX |
| XXXXXXXX XXXXXX | XXX XX, XXXX | $1,350 XXX XXXX |
| XXXXXXXX XXXXXX | XXX XX, XXXX | $1,350 XXX XXXX |
| XXXXXXXX XXXXXXX | XXX XX, XXXX | XXX XXXX |
| XXXXXXXX XXXXXX | XXX XX, XXXX | $1,500 XXX XXXX |
| XXXXXXXX XXXX | XXX XX, XXXX | $499,000 XXX XXXX |
| XXXXXXXX XXXXXX | XXX XX, XXXX | $499,000 XXX XXXX |

All Saints Elementary Catholic School
Elementary: CatholicEarl A Fairman Public School
Elementary: PublicOrmiston Public School
Elementary: PublicSt Matthew the Evangelist Catholic School
Elementary: CatholicJack Miner Public School
Elementary: PublicCaptain Michael VandenBos Public School
Elementary: PublicÉSC Saint-Charles-Garnier
Secondary: CatholicHenry Street High School
Secondary: PublicAll Saints Catholic Secondary School
Secondary: CatholicFather Leo J Austin Catholic Secondary School
Secondary: CatholicDonald A Wilson Secondary School
Secondary: PublicSinclair Secondary School
Secondary: Public- 1 bath
- 4 bed
5 Vintage Drive, Whitby, Ontario • L1R 2M7 • Williamsburg

