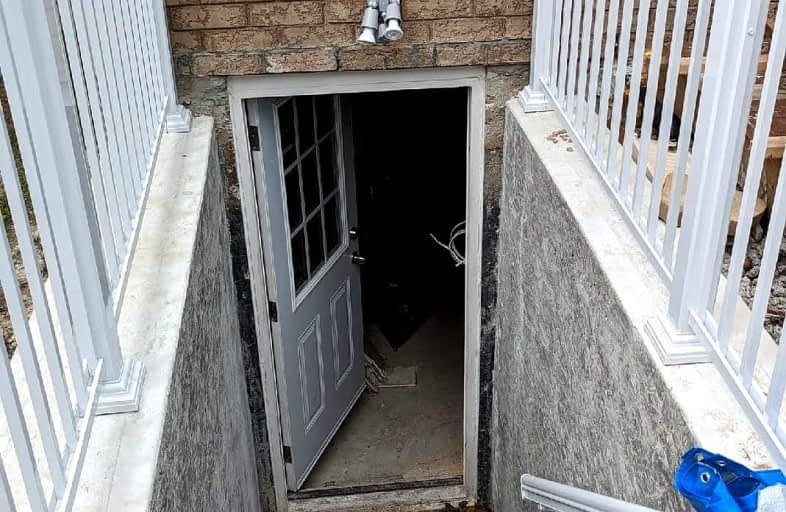Somewhat Walkable
- Some errands can be accomplished on foot.
Some Transit
- Most errands require a car.
Somewhat Bikeable
- Most errands require a car.

ÉIC Saint-Charles-Garnier
Elementary: CatholicOrmiston Public School
Elementary: PublicSt Matthew the Evangelist Catholic School
Elementary: CatholicSt Luke the Evangelist Catholic School
Elementary: CatholicJack Miner Public School
Elementary: PublicCaptain Michael VandenBos Public School
Elementary: PublicÉSC Saint-Charles-Garnier
Secondary: CatholicHenry Street High School
Secondary: PublicAll Saints Catholic Secondary School
Secondary: CatholicFather Leo J Austin Catholic Secondary School
Secondary: CatholicDonald A Wilson Secondary School
Secondary: PublicSinclair Secondary School
Secondary: Public-
Country Lane Park
Whitby ON 1.03km -
Folkstone Park
444 McKinney Dr (at Robert Attersley Dr E), Whitby ON 1.62km -
Baycliffe Park
67 Baycliffe Dr, Whitby ON L1P 1W7 1.67km
-
TD Bank Financial Group
110 Taunton Rd W, Whitby ON L1R 3H8 0.89km -
TD Canada Trust Branch and ATM
3050 Garden St, Whitby ON L1R 2G7 1.38km -
RBC Royal Bank
714 Rossland Rd E (Garden), Whitby ON L1N 9L3 1.71km


