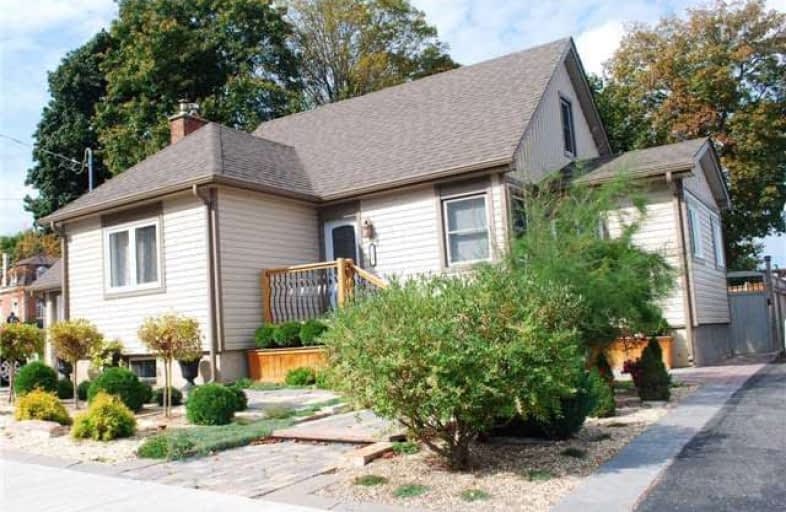Sold on Jun 07, 2018
Note: Property is not currently for sale or for rent.

-
Type: Detached
-
Style: 1 1/2 Storey
-
Size: 1500 sqft
-
Lot Size: 52 x 0 Feet
-
Age: 51-99 years
-
Taxes: $3,600 per year
-
Days on Site: 28 Days
-
Added: Sep 07, 2019 (4 weeks on market)
-
Updated:
-
Last Checked: 1 month ago
-
MLS®#: E4123561
-
Listed By: Re/max jazz inc., brokerage
Charm & Character Blend With Total Updates In This Mature 4 Bedrm Home Plus A 1 Bedrm Lower Unit W/ Totally Separate Entrance, Set In The Heart Of Old Whitby! A 3 Pc Ensuite & 5 Pc Bathroom Provide For The Main Area With A 2 Pc Ensuite & 3 Pc For The Lower. Extensive, But Easy To Maintain Gardens & Private Fenced Back Yard Oasis With Secluded Gazebo. Convenient Location For Commuters. Everything Is Done! Just Enjoy!
Extras
Updates Include Windows, Heating System, Shingles, Exterior Vinyl Siding, Flooring, Kitchens & Bathrooms. Interior Doors & Trim, Exterior Doors & The List Goes On! Seller Does Not Warrant Retrofit Status Of Lower Area. Appliances Included
Property Details
Facts for 104 Ontario Street West, Whitby
Status
Days on Market: 28
Last Status: Sold
Sold Date: Jun 07, 2018
Closed Date: Jul 27, 2018
Expiry Date: Sep 04, 2018
Sold Price: $533,000
Unavailable Date: Jun 07, 2018
Input Date: May 10, 2018
Property
Status: Sale
Property Type: Detached
Style: 1 1/2 Storey
Size (sq ft): 1500
Age: 51-99
Area: Whitby
Community: Downtown Whitby
Availability Date: August 2018
Inside
Bedrooms: 4
Bedrooms Plus: 1
Bathrooms: 4
Kitchens: 2
Rooms: 8
Den/Family Room: No
Air Conditioning: None
Fireplace: No
Laundry Level: Main
Central Vacuum: N
Washrooms: 4
Utilities
Electricity: Yes
Gas: Yes
Cable: Yes
Telephone: Yes
Building
Basement: Apartment
Basement 2: Sep Entrance
Heat Type: Water
Heat Source: Gas
Exterior: Vinyl Siding
Elevator: N
Water Supply: Municipal
Special Designation: Unknown
Parking
Driveway: Pvt Double
Garage Spaces: 2
Garage Type: Attached
Covered Parking Spaces: 2
Total Parking Spaces: 4
Fees
Tax Year: 2018
Tax Legal Description: Plan H-50032 Pt Lot 30,31 Now Rp 40R19781 Part 2,3
Taxes: $3,600
Highlights
Feature: Fenced Yard
Feature: Level
Feature: Park
Feature: Public Transit
Land
Cross Street: Ontario / Brock St S
Municipality District: Whitby
Fronting On: North
Pool: None
Sewer: Sewers
Lot Frontage: 52 Feet
Lot Irregularities: As Per Deet
Acres: < .50
Waterfront: None
Additional Media
- Virtual Tour: http://www.homesandland.com/VirtualTour/?51680409&VirtualTourId=5864362
Rooms
Room details for 104 Ontario Street West, Whitby
| Type | Dimensions | Description |
|---|---|---|
| Kitchen Main | 2.24 x 2.91 | B/I Dishwasher, Laminate, Breakfast Area |
| Breakfast Main | 2.36 x 1.68 | Laminate, Combined W/Kitchen |
| Dining Main | 2.29 x 3.86 | Laminate, W/O To Yard, Pot Lights |
| Living Main | 4.50 x 3.83 | Laminate, Picture Window, Pot Lights |
| Br Main | 2.63 x 3.73 | Laminate, Pot Lights |
| Br Main | 2.67 x 2.72 | Laminate, Pot Lights |
| Br 2nd | 3.86 x 3.81 | Laminate, Pot Lights |
| Br 2nd | 3.86 x 2.64 | Laminate, Pot Lights |
| Living | 3.65 x 3.85 | Laminate, Combined W/Dining |
| Br | 4.20 x 3.45 | Laminate |
| Kitchen | 3.10 x 2.40 | Laminate, Ceramic Back Splash, Walk-Out |
| Dining | 3.20 x 2.06 | Laminate, Combined W/Living |
| XXXXXXXX | XXX XX, XXXX |
XXXX XXX XXXX |
$XXX,XXX |
| XXX XX, XXXX |
XXXXXX XXX XXXX |
$XXX,XXX | |
| XXXXXXXX | XXX XX, XXXX |
XXXXXXX XXX XXXX |
|
| XXX XX, XXXX |
XXXXXX XXX XXXX |
$X,XXX |
| XXXXXXXX XXXX | XXX XX, XXXX | $533,000 XXX XXXX |
| XXXXXXXX XXXXXX | XXX XX, XXXX | $549,900 XXX XXXX |
| XXXXXXXX XXXXXXX | XXX XX, XXXX | XXX XXXX |
| XXXXXXXX XXXXXX | XXX XX, XXXX | $1,450 XXX XXXX |

Earl A Fairman Public School
Elementary: PublicSt John the Evangelist Catholic School
Elementary: CatholicSt Marguerite d'Youville Catholic School
Elementary: CatholicWest Lynde Public School
Elementary: PublicSir William Stephenson Public School
Elementary: PublicJulie Payette
Elementary: PublicHenry Street High School
Secondary: PublicAll Saints Catholic Secondary School
Secondary: CatholicAnderson Collegiate and Vocational Institute
Secondary: PublicFather Leo J Austin Catholic Secondary School
Secondary: CatholicDonald A Wilson Secondary School
Secondary: PublicSinclair Secondary School
Secondary: Public

