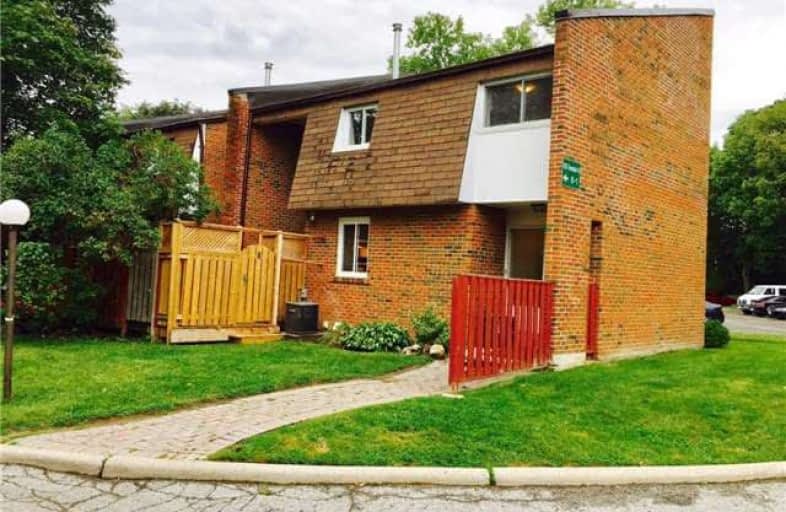Car-Dependent
- Almost all errands require a car.
10
/100
Some Transit
- Most errands require a car.
45
/100
Somewhat Bikeable
- Most errands require a car.
42
/100

St Theresa Catholic School
Elementary: Catholic
0.60 km
ÉÉC Jean-Paul II
Elementary: Catholic
0.49 km
C E Broughton Public School
Elementary: Public
0.48 km
Sir William Stephenson Public School
Elementary: Public
1.56 km
Pringle Creek Public School
Elementary: Public
1.23 km
Julie Payette
Elementary: Public
0.91 km
Father Donald MacLellan Catholic Sec Sch Catholic School
Secondary: Catholic
3.95 km
Henry Street High School
Secondary: Public
1.87 km
Anderson Collegiate and Vocational Institute
Secondary: Public
0.62 km
Father Leo J Austin Catholic Secondary School
Secondary: Catholic
3.46 km
Donald A Wilson Secondary School
Secondary: Public
3.41 km
Sinclair Secondary School
Secondary: Public
4.34 km


