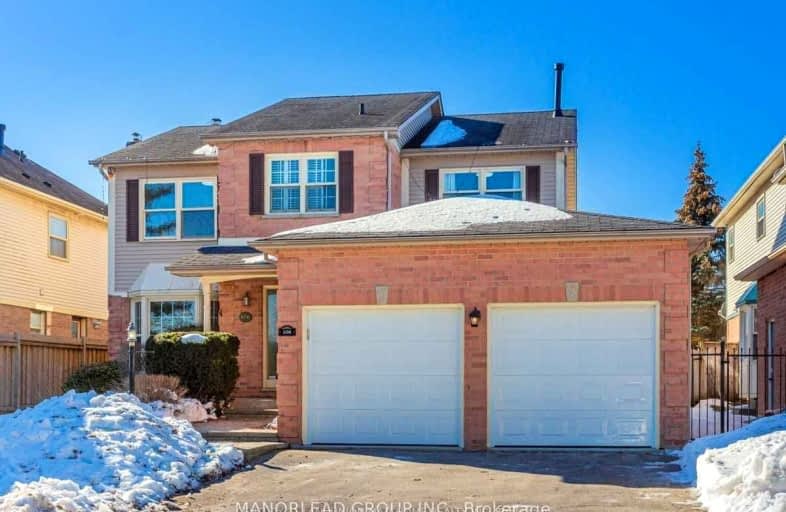Somewhat Walkable
- Some errands can be accomplished on foot.
61
/100
Some Transit
- Most errands require a car.
41
/100
Somewhat Bikeable
- Most errands require a car.
49
/100

All Saints Elementary Catholic School
Elementary: Catholic
1.89 km
Earl A Fairman Public School
Elementary: Public
1.14 km
St John the Evangelist Catholic School
Elementary: Catholic
0.70 km
St Marguerite d'Youville Catholic School
Elementary: Catholic
1.25 km
West Lynde Public School
Elementary: Public
1.16 km
Colonel J E Farewell Public School
Elementary: Public
0.99 km
ÉSC Saint-Charles-Garnier
Secondary: Catholic
4.38 km
Henry Street High School
Secondary: Public
1.69 km
All Saints Catholic Secondary School
Secondary: Catholic
1.82 km
Anderson Collegiate and Vocational Institute
Secondary: Public
3.31 km
Father Leo J Austin Catholic Secondary School
Secondary: Catholic
4.26 km
Donald A Wilson Secondary School
Secondary: Public
1.62 km
-
E. A. Fairman park
1.07km -
Central Park
Michael Blvd, Whitby ON 1.16km -
Whitby Soccer Dome
695 ROSSLAND Rd W, Whitby ON 1.49km
-
TD Canada Trust ATM
404 Dundas St W, Whitby ON L1N 2M7 1.42km -
Scotiabank
309 Dundas St W, Whitby ON L1N 2M6 1.5km -
RBC Royal Bank
714 Rossland Rd E (Garden), Whitby ON L1N 9L3 3.18km














