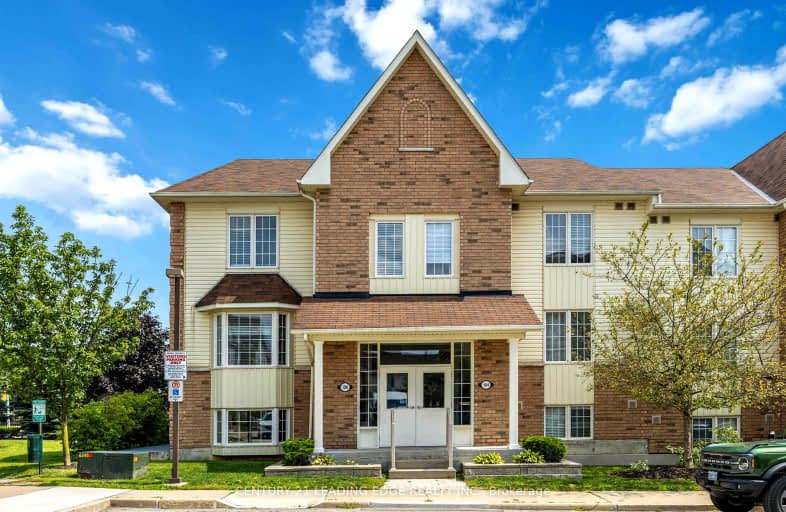Somewhat Walkable
- Some errands can be accomplished on foot.
Some Transit
- Most errands require a car.
Bikeable
- Some errands can be accomplished on bike.

St Bernard Catholic School
Elementary: CatholicOrmiston Public School
Elementary: PublicFallingbrook Public School
Elementary: PublicSt Matthew the Evangelist Catholic School
Elementary: CatholicGlen Dhu Public School
Elementary: PublicJack Miner Public School
Elementary: PublicÉSC Saint-Charles-Garnier
Secondary: CatholicAll Saints Catholic Secondary School
Secondary: CatholicAnderson Collegiate and Vocational Institute
Secondary: PublicFather Leo J Austin Catholic Secondary School
Secondary: CatholicDonald A Wilson Secondary School
Secondary: PublicSinclair Secondary School
Secondary: Public-
Hobbs Park
28 Westport Dr, Whitby ON L1R 0J3 0.37km -
Cullen Central Park
Whitby ON 2.05km -
Baycliffe Park
67 Baycliffe Dr, Whitby ON L1P 1W7 2.34km
-
CIBC Cash Dispenser
3930 Brock St N, Whitby ON L1R 3E1 1.44km -
RBC Royal Bank
480 Taunton Rd E (Baldwin), Whitby ON L1N 5R5 1.5km -
CIBC
308 Taunton Rd E, Whitby ON L1R 0H4 1.64km
- 2 bath
- 2 bed
- 1000 sqft
501-712 Rossland Road West, Whitby, Ontario • L1N 9E8 • Pringle Creek
- 2 bath
- 2 bed
- 900 sqft
415-712 Rossland Road East, Whitby, Ontario • L1N 9E8 • Pringle Creek
- 2 bath
- 2 bed
- 1000 sqft
612-712 Rossland Road East, Whitby, Ontario • L1N 9E8 • Pringle Creek
- 2 bath
- 2 bed
- 1000 sqft
401-712 Rossland Road East, Whitby, Ontario • L1N 9E8 • Pringle Creek
- 2 bath
- 2 bed
- 800 sqft
604-711 Rossland Road East, Whitby, Ontario • L1N 8Z1 • Pringle Creek








