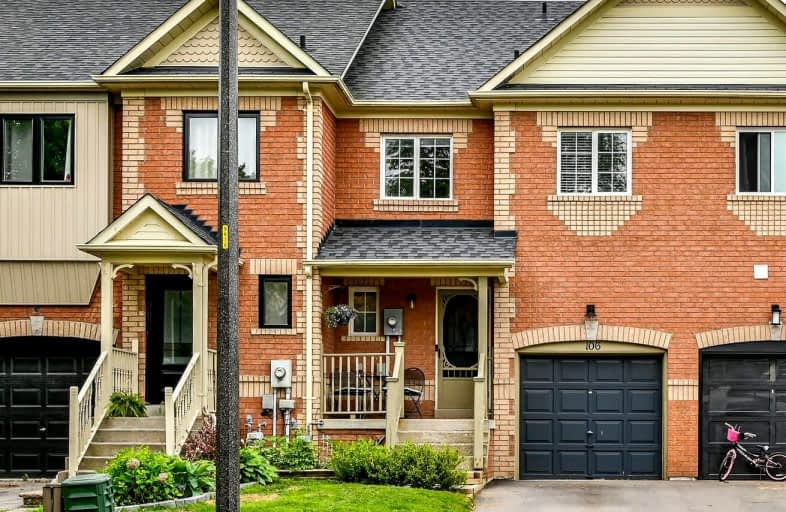Car-Dependent
- Most errands require a car.
42
/100
Some Transit
- Most errands require a car.
28
/100
Somewhat Bikeable
- Most errands require a car.
37
/100

St Leo Catholic School
Elementary: Catholic
1.33 km
Meadowcrest Public School
Elementary: Public
1.30 km
St John Paull II Catholic Elementary School
Elementary: Catholic
1.38 km
Winchester Public School
Elementary: Public
0.99 km
Blair Ridge Public School
Elementary: Public
1.45 km
Brooklin Village Public School
Elementary: Public
2.00 km
ÉSC Saint-Charles-Garnier
Secondary: Catholic
3.86 km
Brooklin High School
Secondary: Public
1.78 km
All Saints Catholic Secondary School
Secondary: Catholic
6.46 km
Father Leo J Austin Catholic Secondary School
Secondary: Catholic
4.61 km
Donald A Wilson Secondary School
Secondary: Public
6.65 km
Sinclair Secondary School
Secondary: Public
3.72 km
-
Cochrane Street Off Leash Dog Park
2.67km -
Folkstone Park
444 McKinney Dr (at Robert Attersley Dr E), Whitby ON 3.35km -
Darren Park
75 Darren Ave, Whitby ON 4.21km
-
TD Canada Trust Branch and ATM
12 Winchester Rd E, Brooklin ON L1M 1B3 0.85km -
RBC Royal Bank ATM
520 Winchester Rd E, Whitby ON L1M 1X6 0.9km -
TD Bank Financial Group
110 Taunton Rd W, Whitby ON L1R 3H8 4.09km










