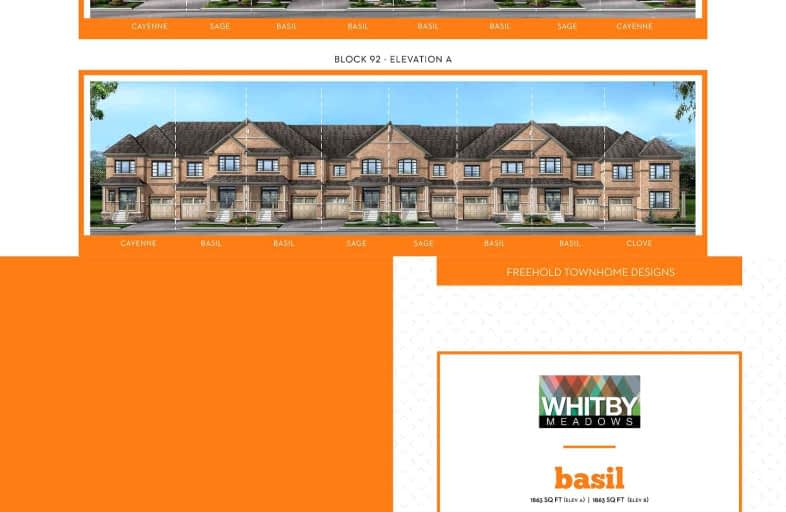Car-Dependent
- Almost all errands require a car.
1
/100
Some Transit
- Most errands require a car.
36
/100
Somewhat Bikeable
- Almost all errands require a car.
20
/100

All Saints Elementary Catholic School
Elementary: Catholic
1.48 km
Colonel J E Farewell Public School
Elementary: Public
1.73 km
St Luke the Evangelist Catholic School
Elementary: Catholic
1.18 km
Jack Miner Public School
Elementary: Public
2.00 km
Captain Michael VandenBos Public School
Elementary: Public
1.06 km
Williamsburg Public School
Elementary: Public
0.72 km
ÉSC Saint-Charles-Garnier
Secondary: Catholic
2.87 km
Henry Street High School
Secondary: Public
4.22 km
All Saints Catholic Secondary School
Secondary: Catholic
1.43 km
Father Leo J Austin Catholic Secondary School
Secondary: Catholic
3.84 km
Donald A Wilson Secondary School
Secondary: Public
1.55 km
J Clarke Richardson Collegiate
Secondary: Public
3.97 km
-
Country Lane Park
Whitby ON 1.2km -
Whitby Soccer Dome
695 ROSSLAND Rd W, Whitby ON 1.59km -
E. A. Fairman park
2.95km
-
TD Bank Financial Group
110 Taunton Rd W, Whitby ON L1R 3H8 2.67km -
RBC Royal Bank
714 Rossland Rd E (Garden), Whitby ON L1N 9L3 3.52km -
Scotiabank
60 Kingston Rd E, Ajax ON L1Z 1G1 5.21km






