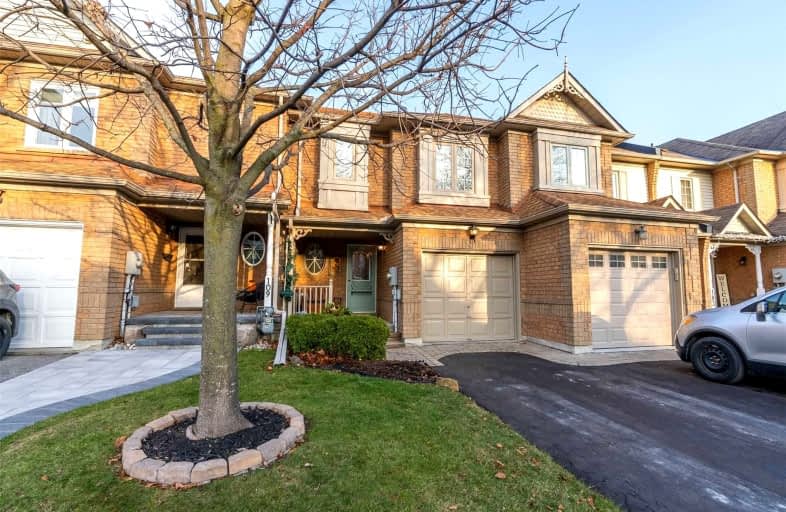Sold on Nov 29, 2022
Note: Property is not currently for sale or for rent.

-
Type: Att/Row/Twnhouse
-
Style: 2-Storey
-
Lot Size: 19.69 x 111.83 Feet
-
Age: No Data
-
Taxes: $4,026 per year
-
Days on Site: 6 Days
-
Added: Nov 23, 2022 (6 days on market)
-
Updated:
-
Last Checked: 2 months ago
-
MLS®#: E5834524
-
Listed By: Re/max rouge river realty ltd., brokerage
Charming Two Bedroom Three Bathroom Brooklin Freehold Townhome Situated In A Quiet Family Oriented Neighborhood. The Main Level Of This Lovely Home Features A Bright And Cheery Kitchen, A Two Piece Powder Room, An Open Concept Living And Dining Room With Crown Moulding, And A Walk Out To Private Fenced Backyard With Deck And Beautiful Perennial Gardens Backing Onto Treed Greenbelt Walking Path. The Upper Level Boast Two Large Bedrooms With Loads Of Closet Space And A Spacious Four Piece Bathroom. Lastly The Finished Basement Rec Room With Hardwood Floors And Additional Three Piece Bathroom Creates More Space In This Already Fantastic Move In Ready Home! Garage Access From House. Walking Distance To Great Schools, Shopping, Restaurants, Easy Access To 407 Highway.
Extras
Includes: Refrigerator, Stove, Built In Dishwasher, Washing Machine And Dryer, Storage Cabinets In Garage, All Electric Light Fixtures. Exclude: Stagers Drapes And Freezer
Property Details
Facts for 107 Tremount Street, Whitby
Status
Days on Market: 6
Last Status: Sold
Sold Date: Nov 29, 2022
Closed Date: Dec 19, 2022
Expiry Date: Feb 24, 2023
Sold Price: $670,000
Unavailable Date: Nov 29, 2022
Input Date: Nov 23, 2022
Prior LSC: Listing with no contract changes
Property
Status: Sale
Property Type: Att/Row/Twnhouse
Style: 2-Storey
Area: Whitby
Community: Brooklin
Availability Date: Mid January
Inside
Bedrooms: 2
Bathrooms: 3
Kitchens: 1
Rooms: 5
Den/Family Room: No
Air Conditioning: Central Air
Fireplace: No
Washrooms: 3
Building
Basement: Finished
Heat Type: Forced Air
Heat Source: Gas
Exterior: Brick
Water Supply: Municipal
Special Designation: Unknown
Parking
Driveway: Private
Garage Spaces: 1
Garage Type: Attached
Covered Parking Spaces: 1
Total Parking Spaces: 2
Fees
Tax Year: 2022
Tax Legal Description: Pcl 49-3, Sec 40M1855 ; Pt Blk 49, Pl 40M1855 **
Taxes: $4,026
Highlights
Feature: Fenced Yard
Feature: Grnbelt/Conserv
Feature: Park
Feature: Public Transit
Feature: School
Land
Cross Street: Winchester & Anderso
Municipality District: Whitby
Fronting On: East
Pool: None
Sewer: Sewers
Lot Depth: 111.83 Feet
Lot Frontage: 19.69 Feet
Rooms
Room details for 107 Tremount Street, Whitby
| Type | Dimensions | Description |
|---|---|---|
| Living Main | 3.43 x 5.69 | Laminate, Open Concept, Crown Moulding |
| Dining Main | 3.43 x 5.69 | O/Looks Living, Open Concept, W/O To Deck |
| Kitchen Main | 2.89 x 3.52 | Laminate, B/I Dishwasher, O/Looks Dining |
| Prim Bdrm 2nd | 3.05 x 5.60 | Broadloom, Large Closet, Large Window |
| 2nd Br 2nd | 2.41 x 2.89 | Broadloom, Double Closet, Track Lights |
| Rec Bsmt | - | Hardwood Floor, Window, 3 Pc Bath |
| XXXXXXXX | XXX XX, XXXX |
XXXX XXX XXXX |
$XXX,XXX |
| XXX XX, XXXX |
XXXXXX XXX XXXX |
$XXX,XXX |
| XXXXXXXX XXXX | XXX XX, XXXX | $670,000 XXX XXXX |
| XXXXXXXX XXXXXX | XXX XX, XXXX | $599,900 XXX XXXX |

St Leo Catholic School
Elementary: CatholicMeadowcrest Public School
Elementary: PublicSt John Paull II Catholic Elementary School
Elementary: CatholicWinchester Public School
Elementary: PublicBlair Ridge Public School
Elementary: PublicBrooklin Village Public School
Elementary: PublicÉSC Saint-Charles-Garnier
Secondary: CatholicBrooklin High School
Secondary: PublicAll Saints Catholic Secondary School
Secondary: CatholicFather Leo J Austin Catholic Secondary School
Secondary: CatholicDonald A Wilson Secondary School
Secondary: PublicSinclair Secondary School
Secondary: Public

