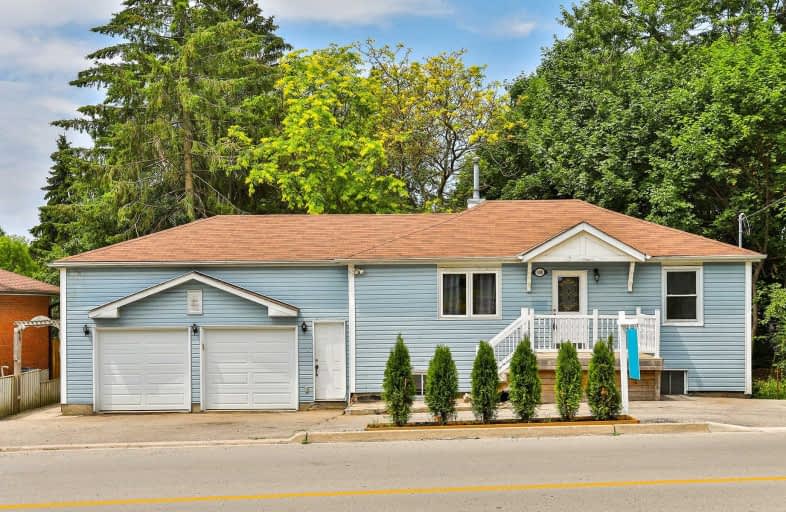Sold on Jul 26, 2019
Note: Property is not currently for sale or for rent.

-
Type: Duplex
-
Style: Bungalow-Raised
-
Lot Size: 70 x 160 Feet
-
Age: No Data
-
Taxes: $3,821 per year
-
Days on Site: 8 Days
-
Added: Sep 07, 2019 (1 week on market)
-
Updated:
-
Last Checked: 2 months ago
-
MLS®#: E4521269
-
Listed By: Housesigma inc., brokerage
Rare Opportunity To Own A Fully Renovated Legal Duplex In Downtown Whitby. Live Affordably In One Unit And Have Your Tenants Pay Your Mortgage, Or Rent Both Units For Great Income! Massive 70X160 Lot In Densifying Area, **Future Redevelopment Potential**. Top Unit Is 3Br With Separate Laundry. Lower Unit 2Br With Separate Laundry, With Very Large Windows. Does Not Feel Like Basement! Massive Backyard Deck, Great For Entertaining, With Gas Bbq Hookup.
Extras
Ample Storage Space Inside And Out With 2 Sheds And A Double Car Garage. U Shaped Drive With 6 Car Parking Space. Brand New Stainless Steel Appliances. 2 Fridge, 2 Stove, 2 Dishwashers, 2 Stacked Washer Dryers, 2 Microwave Hood Fans.
Property Details
Facts for 108 Annes Street, Whitby
Status
Days on Market: 8
Last Status: Sold
Sold Date: Jul 26, 2019
Closed Date: Aug 21, 2019
Expiry Date: Oct 18, 2019
Sold Price: $627,500
Unavailable Date: Jul 26, 2019
Input Date: Jul 18, 2019
Prior LSC: Listing with no contract changes
Property
Status: Sale
Property Type: Duplex
Style: Bungalow-Raised
Area: Whitby
Community: Lynde Creek
Availability Date: Tba
Inside
Bedrooms: 5
Bathrooms: 2
Kitchens: 2
Rooms: 11
Den/Family Room: No
Air Conditioning: Central Air
Fireplace: No
Laundry Level: Main
Central Vacuum: N
Washrooms: 2
Building
Basement: Apartment
Heat Type: Forced Air
Heat Source: Gas
Exterior: Vinyl Siding
Water Supply: Municipal
Special Designation: Unknown
Retirement: N
Parking
Driveway: Private
Garage Spaces: 2
Garage Type: Attached
Covered Parking Spaces: 6
Total Parking Spaces: 8
Fees
Tax Year: 2019
Tax Legal Description: Con 1 Pt Lot 29
Taxes: $3,821
Land
Cross Street: Annes St And Dundas
Municipality District: Whitby
Fronting On: West
Pool: None
Sewer: Sewers
Lot Depth: 160 Feet
Lot Frontage: 70 Feet
Additional Media
- Virtual Tour: https://ppvt.ca/108annes
Rooms
Room details for 108 Annes Street, Whitby
| Type | Dimensions | Description |
|---|---|---|
| Kitchen Main | - | Vinyl Floor, Quartz Counter, Stainless Steel Appl |
| Dining Main | - | Vinyl Floor, W/O To Deck, Pot Lights |
| Living Main | - | Pot Lights, Open Concept |
| Master Main | - | Large Closet, Large Window |
| 2nd Br Main | - | Closet |
| 3rd Br Main | - | W/O To Deck, Closet |
| Laundry Main | - | |
| Living Lower | - | Large Window |
| Kitchen Lower | - | Combined W/Dining, Stainless Steel Appl |
| Master Lower | - | Broadloom, Large Closet, Large Window |
| 2nd Br Lower | - | Broadloom, Large Window |
| Laundry Lower | - |
| XXXXXXXX | XXX XX, XXXX |
XXXX XXX XXXX |
$XXX,XXX |
| XXX XX, XXXX |
XXXXXX XXX XXXX |
$XXX,XXX | |
| XXXXXXXX | XXX XX, XXXX |
XXXX XXX XXXX |
$XXX,XXX |
| XXX XX, XXXX |
XXXXXX XXX XXXX |
$XXX,XXX | |
| XXXXXXXX | XXX XX, XXXX |
XXXXXX XXX XXXX |
$X,XXX |
| XXX XX, XXXX |
XXXXXX XXX XXXX |
$X,XXX | |
| XXXXXXXX | XXX XX, XXXX |
XXXXXX XXX XXXX |
$X,XXX |
| XXX XX, XXXX |
XXXXXX XXX XXXX |
$X,XXX |
| XXXXXXXX XXXX | XXX XX, XXXX | $627,500 XXX XXXX |
| XXXXXXXX XXXXXX | XXX XX, XXXX | $649,900 XXX XXXX |
| XXXXXXXX XXXX | XXX XX, XXXX | $458,000 XXX XXXX |
| XXXXXXXX XXXXXX | XXX XX, XXXX | $519,500 XXX XXXX |
| XXXXXXXX XXXXXX | XXX XX, XXXX | $1,300 XXX XXXX |
| XXXXXXXX XXXXXX | XXX XX, XXXX | $1,300 XXX XXXX |
| XXXXXXXX XXXXXX | XXX XX, XXXX | $1,095 XXX XXXX |
| XXXXXXXX XXXXXX | XXX XX, XXXX | $1,095 XXX XXXX |

Earl A Fairman Public School
Elementary: PublicSt John the Evangelist Catholic School
Elementary: CatholicSt Marguerite d'Youville Catholic School
Elementary: CatholicWest Lynde Public School
Elementary: PublicSir William Stephenson Public School
Elementary: PublicJulie Payette
Elementary: PublicÉSC Saint-Charles-Garnier
Secondary: CatholicHenry Street High School
Secondary: PublicAll Saints Catholic Secondary School
Secondary: CatholicAnderson Collegiate and Vocational Institute
Secondary: PublicFather Leo J Austin Catholic Secondary School
Secondary: CatholicDonald A Wilson Secondary School
Secondary: Public

