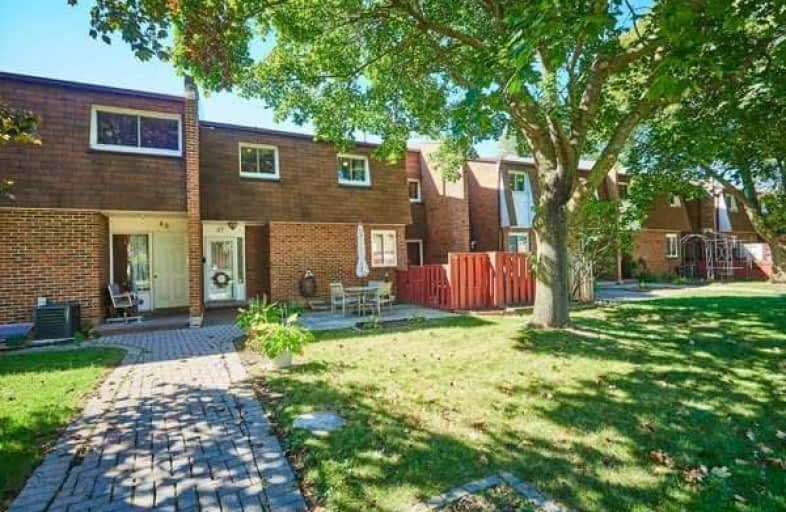Sold on Oct 27, 2017
Note: Property is not currently for sale or for rent.

-
Type: Condo Townhouse
-
Style: 2-Storey
-
Size: 1200 sqft
-
Pets: Restrict
-
Age: No Data
-
Taxes: $2,010 per year
-
Maintenance Fees: 535.8 /mo
-
Days on Site: 23 Days
-
Added: Sep 07, 2019 (3 weeks on market)
-
Updated:
-
Last Checked: 3 months ago
-
MLS®#: E3946135
-
Listed By: Re/max realtron realty inc., brokerage
Perfect Starter Home Or For Downsizer. Updated 3 Bedroom Townhome W/ Finished Basement Located In Prime Downtown Whitby Community. Bright Kitchen Fts Backsplash, Newer Appliances And Abundance Of Storage In Pantry. Open Concept Living & Dining Rooms W/ Walkout To Private Patio. Features 3 Good Sized Bedrooms & Finished Basement W/Rec Room And Laundry.
Extras
Nothing To Do But Move In. Steps To All Amenities; Walking Trails, Parks, Schools, Shopping & Easy For Commuters: Go, Bus & 407/412/401. Maintenance Includes Hydro, Water, Building Insurance, Snow Removal & Grass Cutting.
Property Details
Facts for 47-109 Dovedale Drive, Whitby
Status
Days on Market: 23
Last Status: Sold
Sold Date: Oct 27, 2017
Closed Date: Nov 30, 2017
Expiry Date: Dec 31, 2017
Sold Price: $305,000
Unavailable Date: Oct 27, 2017
Input Date: Oct 04, 2017
Property
Status: Sale
Property Type: Condo Townhouse
Style: 2-Storey
Size (sq ft): 1200
Area: Whitby
Community: Downtown Whitby
Availability Date: Tba
Inside
Bedrooms: 3
Bathrooms: 1
Kitchens: 1
Rooms: 6
Den/Family Room: No
Patio Terrace: Terr
Unit Exposure: East
Air Conditioning: Central Air
Fireplace: No
Laundry Level: Lower
Ensuite Laundry: Yes
Washrooms: 1
Building
Stories: 1
Basement: Finished
Heat Type: Forced Air
Heat Source: Gas
Exterior: Brick
Special Designation: Unknown
Parking
Parking Included: Yes
Garage Type: Surface
Parking Designation: Exclusive
Parking Features: Private
Parking Description: 47
Covered Parking Spaces: 1
Total Parking Spaces: 1
Locker
Locker: None
Fees
Tax Year: 2017
Taxes Included: No
Building Insurance Included: Yes
Cable Included: No
Central A/C Included: No
Common Elements Included: Yes
Heating Included: No
Hydro Included: Yes
Water Included: Yes
Taxes: $2,010
Highlights
Amenity: Bbqs Allowed
Amenity: Visitor Parking
Feature: Park
Feature: Public Transit
Feature: Rec Centre
Feature: School
Feature: School Bus Route
Land
Cross Street: Dundas/Garden
Municipality District: Whitby
Condo
Condo Registry Office: OCC
Condo Corp#: 14
Property Management: Traway Property Management Services
Additional Media
- Virtual Tour: https://mls.youriguide.com/109_dovedale_dr_whitby_on
Rooms
Room details for 47-109 Dovedale Drive, Whitby
| Type | Dimensions | Description |
|---|---|---|
| Living Main | 3.47 x 3.62 | Combined W/Dining, Open Concept, Laminate |
| Dining Main | 3.09 x 3.47 | Combined W/Living, Open Concept, Laminate |
| Kitchen Main | 2.33 x 4.12 | Updated, B/I Appliances, Backsplash |
| Master 2nd | 3.28 x 4.19 | Window, Double Closet, Laminate |
| 2nd Br 2nd | 2.58 x 2.65 | Window, Closet, Laminate |
| 3rd Br 2nd | 2.55 x 2.77 | Window, Closet, Laminate |
| Rec Bsmt | 3.36 x 6.62 | Pot Lights, Vinyl Floor |
| XXXXXXXX | XXX XX, XXXX |
XXXX XXX XXXX |
$XXX,XXX |
| XXX XX, XXXX |
XXXXXX XXX XXXX |
$XXX,XXX | |
| XXXXXXXX | XXX XX, XXXX |
XXXX XXX XXXX |
$XXX,XXX |
| XXX XX, XXXX |
XXXXXX XXX XXXX |
$XXX,XXX |
| XXXXXXXX XXXX | XXX XX, XXXX | $305,000 XXX XXXX |
| XXXXXXXX XXXXXX | XXX XX, XXXX | $305,000 XXX XXXX |
| XXXXXXXX XXXX | XXX XX, XXXX | $194,900 XXX XXXX |
| XXXXXXXX XXXXXX | XXX XX, XXXX | $194,900 XXX XXXX |

St Theresa Catholic School
Elementary: CatholicÉÉC Jean-Paul II
Elementary: CatholicC E Broughton Public School
Elementary: PublicSir William Stephenson Public School
Elementary: PublicPringle Creek Public School
Elementary: PublicJulie Payette
Elementary: PublicHenry Street High School
Secondary: PublicAll Saints Catholic Secondary School
Secondary: CatholicAnderson Collegiate and Vocational Institute
Secondary: PublicFather Leo J Austin Catholic Secondary School
Secondary: CatholicDonald A Wilson Secondary School
Secondary: PublicSinclair Secondary School
Secondary: PublicMore about this building
View 109 Dovedale Drive, Whitby

