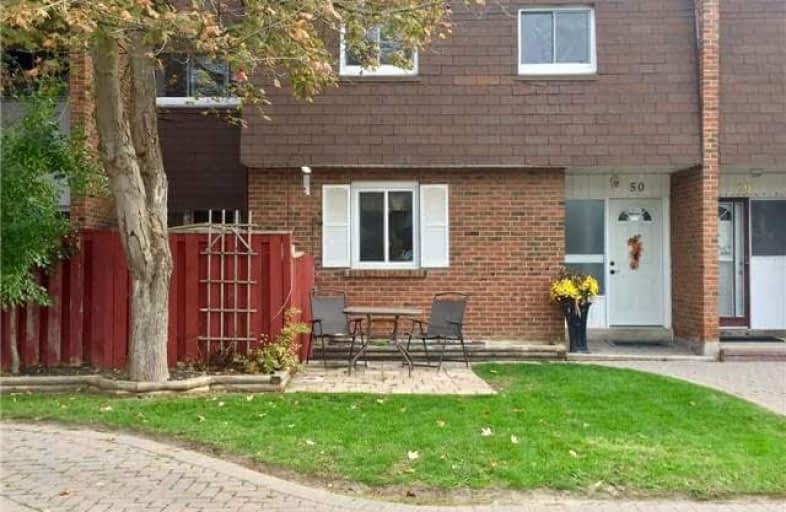Sold on Nov 09, 2017
Note: Property is not currently for sale or for rent.

-
Type: Condo Townhouse
-
Style: 2-Storey
-
Size: 1000 sqft
-
Pets: Restrict
-
Age: 31-50 years
-
Taxes: $1,973 per year
-
Maintenance Fees: 535.8 /mo
-
Days on Site: 24 Days
-
Added: Sep 07, 2019 (3 weeks on market)
-
Updated:
-
Last Checked: 2 months ago
-
MLS®#: E3956732
-
Listed By: Royal lepage frank real estate, brokerage
Open House Sunday October 22 From 2:00 - 4:00. Lovely Condo-Townhouse Conveniently Located In Downtown Whitby. Close To Public Transit. Easy Access To 401/407/412 Highways. Library Is Located Nearby As Are Schools And Shopping. Updated Kitchen With Newer Fridge. Dining And Living Area Is Combined.
Extras
Property Taxes $1972.56 (2017). Maintenance Fees: 535.80. Maintenance Fees Include: Water, Hydro, Building Insurance, Snow And Grass Service. Quick Closing Possible. Lugging In Groceries? Your Parking Spot Is Right By Your Front Door.
Property Details
Facts for 50-109 Dovedale Drive, Whitby
Status
Days on Market: 24
Last Status: Sold
Sold Date: Nov 09, 2017
Closed Date: Dec 08, 2017
Expiry Date: Dec 31, 2017
Sold Price: $297,000
Unavailable Date: Nov 09, 2017
Input Date: Oct 16, 2017
Property
Status: Sale
Property Type: Condo Townhouse
Style: 2-Storey
Size (sq ft): 1000
Age: 31-50
Area: Whitby
Community: Downtown Whitby
Availability Date: 15-30
Inside
Bedrooms: 3
Bathrooms: 1
Kitchens: 1
Rooms: 6
Den/Family Room: No
Patio Terrace: Terr
Unit Exposure: West
Air Conditioning: Central Air
Fireplace: No
Laundry Level: Lower
Central Vacuum: N
Ensuite Laundry: No
Washrooms: 1
Building
Stories: 1
Basement: Full
Heat Type: Forced Air
Heat Source: Gas
Exterior: Brick
Exterior: Shingle
Elevator: N
UFFI: No
Energy Certificate: N
Green Verification Status: N
Physically Handicapped-Equipped: N
Special Designation: Unknown
Retirement: N
Parking
Parking Included: Yes
Garage Type: None
Parking Designation: Exclusive
Parking Features: Surface
Parking Spot #1: 50
Covered Parking Spaces: 1
Total Parking Spaces: 1
Locker
Locker: None
Fees
Tax Year: 2017
Taxes Included: No
Building Insurance Included: Yes
Cable Included: No
Central A/C Included: No
Common Elements Included: Yes
Heating Included: No
Hydro Included: Yes
Water Included: Yes
Taxes: $1,973
Highlights
Amenity: Visitor Parking
Feature: Library
Feature: Place Of Worship
Feature: Public Transit
Land
Cross Street: Dundas St E / Lupin
Municipality District: Whitby
Condo
Condo Registry Office: OCC
Condo Corp#: 14
Property Management: Traway Property Management
Rooms
Room details for 50-109 Dovedale Drive, Whitby
| Type | Dimensions | Description |
|---|---|---|
| Kitchen Main | 2.31 x 3.42 | Tile Floor, Window, West View |
| Living Main | 3.41 x 7.58 | Combined W/Dining, Laminate, W/O To Patio |
| Dining Main | 3.41 x 7.58 | Combined W/Living, Laminate |
| Master 2nd | 3.41 x 3.45 | Closet, Laminate |
| 2nd Br 2nd | 2.34 x 2.64 | Closet, Laminate |
| 3rd Br 2nd | 2.51 x 3.37 | Closet, Laminate |
| XXXXXXXX | XXX XX, XXXX |
XXXX XXX XXXX |
$XXX,XXX |
| XXX XX, XXXX |
XXXXXX XXX XXXX |
$XXX,XXX |
| XXXXXXXX XXXX | XXX XX, XXXX | $297,000 XXX XXXX |
| XXXXXXXX XXXXXX | XXX XX, XXXX | $302,500 XXX XXXX |

St Theresa Catholic School
Elementary: CatholicÉÉC Jean-Paul II
Elementary: CatholicC E Broughton Public School
Elementary: PublicSir William Stephenson Public School
Elementary: PublicPringle Creek Public School
Elementary: PublicJulie Payette
Elementary: PublicHenry Street High School
Secondary: PublicAll Saints Catholic Secondary School
Secondary: CatholicAnderson Collegiate and Vocational Institute
Secondary: PublicFather Leo J Austin Catholic Secondary School
Secondary: CatholicDonald A Wilson Secondary School
Secondary: PublicSinclair Secondary School
Secondary: PublicMore about this building
View 109 Dovedale Drive, Whitby

