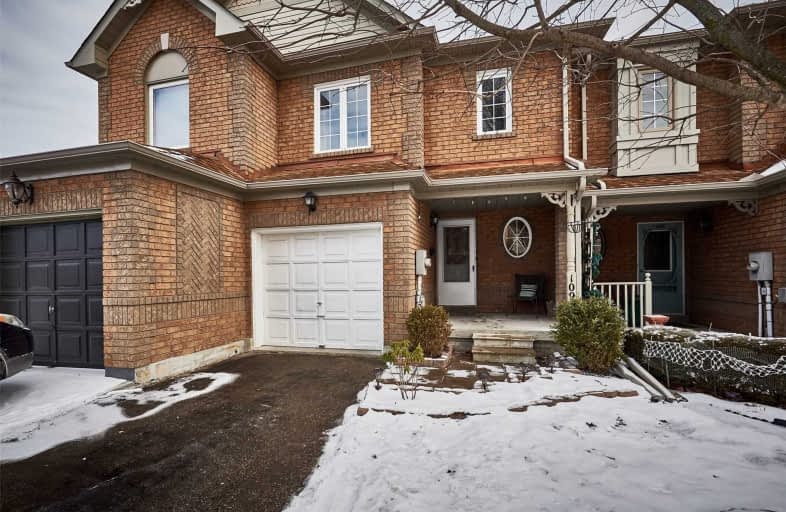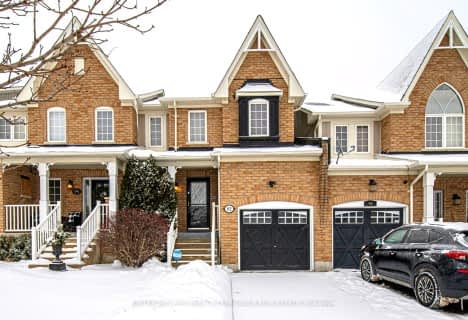
St Leo Catholic School
Elementary: Catholic
1.32 km
Meadowcrest Public School
Elementary: Public
1.33 km
St John Paull II Catholic Elementary School
Elementary: Catholic
1.34 km
Winchester Public School
Elementary: Public
0.97 km
Blair Ridge Public School
Elementary: Public
1.41 km
Brooklin Village Public School
Elementary: Public
1.99 km
ÉSC Saint-Charles-Garnier
Secondary: Catholic
3.88 km
Brooklin High School
Secondary: Public
1.80 km
All Saints Catholic Secondary School
Secondary: Catholic
6.48 km
Father Leo J Austin Catholic Secondary School
Secondary: Catholic
4.61 km
Donald A Wilson Secondary School
Secondary: Public
6.67 km
Sinclair Secondary School
Secondary: Public
3.72 km





