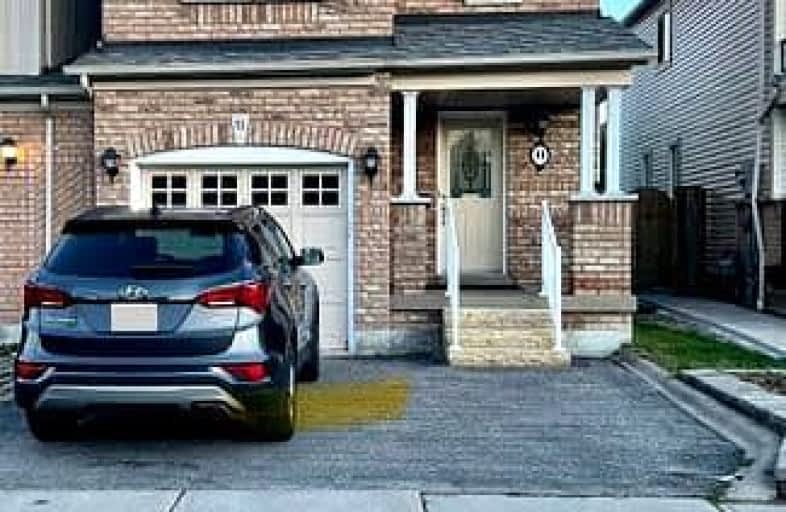Somewhat Walkable
- Some errands can be accomplished on foot.
60
/100
Some Transit
- Most errands require a car.
41
/100
Bikeable
- Some errands can be accomplished on bike.
54
/100

St Bernard Catholic School
Elementary: Catholic
1.31 km
Ormiston Public School
Elementary: Public
0.70 km
Fallingbrook Public School
Elementary: Public
1.40 km
St Matthew the Evangelist Catholic School
Elementary: Catholic
0.42 km
Glen Dhu Public School
Elementary: Public
1.28 km
Jack Miner Public School
Elementary: Public
1.00 km
ÉSC Saint-Charles-Garnier
Secondary: Catholic
1.78 km
All Saints Catholic Secondary School
Secondary: Catholic
1.50 km
Anderson Collegiate and Vocational Institute
Secondary: Public
2.62 km
Father Leo J Austin Catholic Secondary School
Secondary: Catholic
1.42 km
Donald A Wilson Secondary School
Secondary: Public
1.59 km
Sinclair Secondary School
Secondary: Public
2.09 km
-
Country Lane Park
Whitby ON 1.54km -
Whitby Soccer Dome
695 ROSSLAND Rd W, Whitby ON 1.7km -
E. A. Fairman park
2.13km
-
RBC Royal Bank
714 Rossland Rd E (Garden), Whitby ON L1N 9L3 0.95km -
TD Bank Financial Group
110 Taunton Rd W, Whitby ON L1R 3H8 1.6km -
HSBC ATM
4061 Thickson Rd N, Whitby ON L1R 2X3 2.91km














