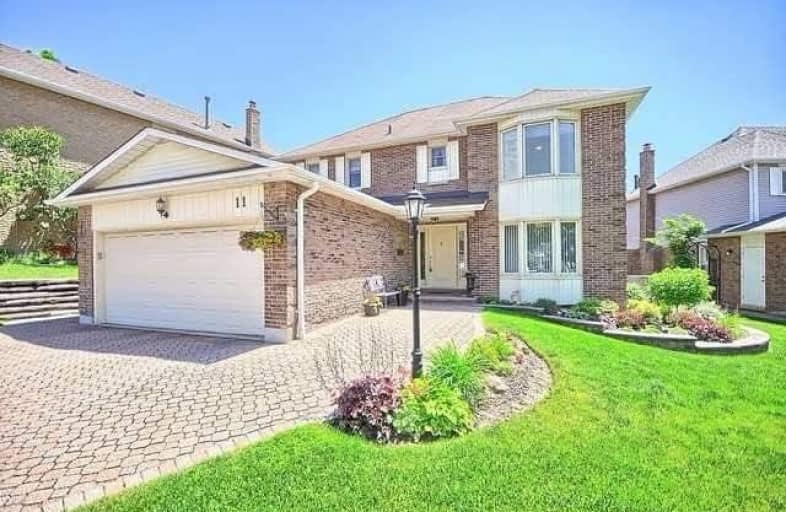Sold on Jun 19, 2017
Note: Property is not currently for sale or for rent.

-
Type: Detached
-
Style: 2-Storey
-
Lot Size: 72.27 x 118.45 Feet
-
Age: No Data
-
Taxes: $4,976 per year
-
Days on Site: 6 Days
-
Added: Sep 07, 2019 (6 days on market)
-
Updated:
-
Last Checked: 2 months ago
-
MLS®#: E3839030
-
Listed By: Comflex realty inc., brokerage
This Is The Perfect Family Home Located In "Otter Creek" One Of Whitby's Most Desireable And Sought After Locations. An Immaculate Home, It Has Been Lovingly Cared For And Updated Boasting Ceramic And Hardwood On Main Floor, Bright, Updated Kitchen With Centre Island, Quartz Counters, Pot Lites And Walk-Out To Large Meticulously Maintained Yard. Main Floor Family Room With Gas Fireplace And Remote, Finished Basement With Custom Wet Bar And Pool Table.
Extras
Updates Incl. Kit. Windows And Door, Ctr. 2015, Kit. Appliances 2014, Furnace 2016, Incl. Stove, Fridge, Micro, B/I D/W, Washer, Dryer, Bar Fridge, Pool Table, Window Coverings, Elfs, Gas F/P And Remote, Gdo. Excl. Foyer Auto Light Switch
Property Details
Facts for 11 Rutledge Street, Whitby
Status
Days on Market: 6
Last Status: Sold
Sold Date: Jun 19, 2017
Closed Date: Aug 21, 2017
Expiry Date: Aug 16, 2017
Sold Price: $710,100
Unavailable Date: Jun 19, 2017
Input Date: Jun 13, 2017
Prior LSC: Listing with no contract changes
Property
Status: Sale
Property Type: Detached
Style: 2-Storey
Area: Whitby
Community: Lynde Creek
Availability Date: 60 Days Tba
Inside
Bedrooms: 4
Bathrooms: 4
Kitchens: 1
Rooms: 8
Den/Family Room: Yes
Air Conditioning: Central Air
Fireplace: Yes
Laundry Level: Main
Central Vacuum: Y
Washrooms: 4
Utilities
Electricity: Yes
Gas: Yes
Cable: Yes
Telephone: Yes
Building
Basement: Finished
Heat Type: Forced Air
Heat Source: Gas
Exterior: Brick
Water Supply: Municipal
Special Designation: Unknown
Parking
Driveway: Private
Garage Spaces: 2
Garage Type: Attached
Covered Parking Spaces: 4
Total Parking Spaces: 6
Fees
Tax Year: 2017
Tax Legal Description: Lot 610, Plan M1069, Subj. To A Right Lt127349
Taxes: $4,976
Highlights
Feature: Grnbelt/Cons
Feature: Park
Feature: Public Transit
Feature: School
Land
Cross Street: Cochrane & Bonacord
Municipality District: Whitby
Fronting On: South
Pool: None
Sewer: Sewers
Lot Depth: 118.45 Feet
Lot Frontage: 72.27 Feet
Lot Irregularities: Irregular Pie Shape -
Additional Media
- Virtual Tour: http://tours.homephotos.ca/776293?idx=1
Rooms
Room details for 11 Rutledge Street, Whitby
| Type | Dimensions | Description |
|---|---|---|
| Kitchen Ground | 2.87 x 5.43 | Ceramic Floor, Centre Island, W/O To Deck |
| Dining Ground | 2.87 x 3.43 | Hardwood Floor |
| Living Ground | 2.87 x 4.80 | Hardwood Floor |
| Family Ground | 3.42 x 4.85 | Hardwood Floor, Gas Fireplace |
| Master 2nd | 3.50 x 5.20 | Broadloom, 3 Pc Ensuite, W/I Closet |
| 2nd Br 2nd | 3.27 x 3.65 | Broadloom, Double Closet |
| 3rd Br 2nd | 3.17 x 3.23 | Broadloom, Double Closet |
| 4th Br 2nd | 2.92 x 3.27 | Broadloom, Double Closet |
| Rec Bsmt | 7.23 x 7.28 | L-Shaped Room, Wet Bar, Pot Lights |
| Office Bsmt | 2.92 x 3.40 | Laminate |
| XXXXXXXX | XXX XX, XXXX |
XXXX XXX XXXX |
$XXX,XXX |
| XXX XX, XXXX |
XXXXXX XXX XXXX |
$XXX,XXX | |
| XXXXXXXX | XXX XX, XXXX |
XXXXXXX XXX XXXX |
|
| XXX XX, XXXX |
XXXXXX XXX XXXX |
$XXX,XXX | |
| XXXXXXXX | XXX XX, XXXX |
XXXXXXX XXX XXXX |
|
| XXX XX, XXXX |
XXXXXX XXX XXXX |
$XXX,XXX |
| XXXXXXXX XXXX | XXX XX, XXXX | $710,100 XXX XXXX |
| XXXXXXXX XXXXXX | XXX XX, XXXX | $699,900 XXX XXXX |
| XXXXXXXX XXXXXXX | XXX XX, XXXX | XXX XXXX |
| XXXXXXXX XXXXXX | XXX XX, XXXX | $779,000 XXX XXXX |
| XXXXXXXX XXXXXXX | XXX XX, XXXX | XXX XXXX |
| XXXXXXXX XXXXXX | XXX XX, XXXX | $819,900 XXX XXXX |

All Saints Elementary Catholic School
Elementary: CatholicEarl A Fairman Public School
Elementary: PublicSt John the Evangelist Catholic School
Elementary: CatholicSt Marguerite d'Youville Catholic School
Elementary: CatholicWest Lynde Public School
Elementary: PublicColonel J E Farewell Public School
Elementary: PublicÉSC Saint-Charles-Garnier
Secondary: CatholicHenry Street High School
Secondary: PublicAll Saints Catholic Secondary School
Secondary: CatholicAnderson Collegiate and Vocational Institute
Secondary: PublicFather Leo J Austin Catholic Secondary School
Secondary: CatholicDonald A Wilson Secondary School
Secondary: Public- 4 bath
- 4 bed
314 Pitt Street West, Whitby, Ontario • L1N 1L1 • Downtown Whitby



