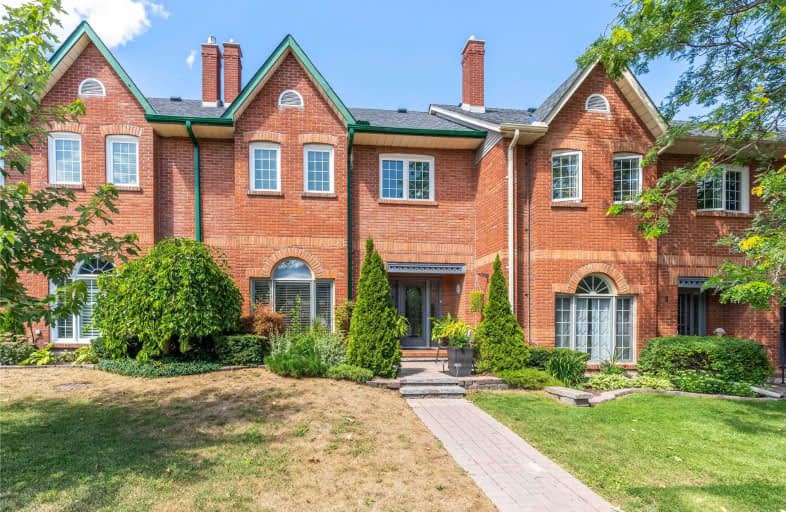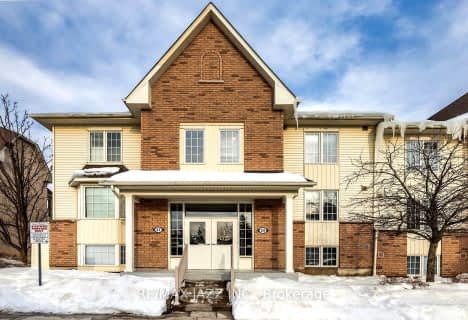Walker's Paradise
- Daily errands do not require a car.
Some Transit
- Most errands require a car.
Bikeable
- Some errands can be accomplished on bike.

Earl A Fairman Public School
Elementary: PublicSt John the Evangelist Catholic School
Elementary: CatholicSt Marguerite d'Youville Catholic School
Elementary: CatholicWest Lynde Public School
Elementary: PublicSir William Stephenson Public School
Elementary: PublicJulie Payette
Elementary: PublicHenry Street High School
Secondary: PublicAll Saints Catholic Secondary School
Secondary: CatholicAnderson Collegiate and Vocational Institute
Secondary: PublicFather Leo J Austin Catholic Secondary School
Secondary: CatholicDonald A Wilson Secondary School
Secondary: PublicSinclair Secondary School
Secondary: Public-
Kinsmen Park
Whitby ON 0.3km -
Central Park
Michael Blvd, Whitby ON 1.4km -
Annes Street Park
Annes St (Dawson), Whitby ON 1.32km
-
BMO Bank of Montreal
100 Nordeagle Ave, Whitby ON L1N 9S1 2.09km -
TD Canada Trust ATM
3050 Garden St, Whitby ON L1R 2G7 2.18km -
TD Bank Financial Group
110 Taunton Rd W, Whitby ON L1R 3H8 3.96km
More about this building
View 110 Mary Street West, Whitby- 2 bath
- 3 bed
- 1200 sqft
145-10 Bassett Boulevard, Whitby, Ontario • L1N 9C3 • Pringle Creek




