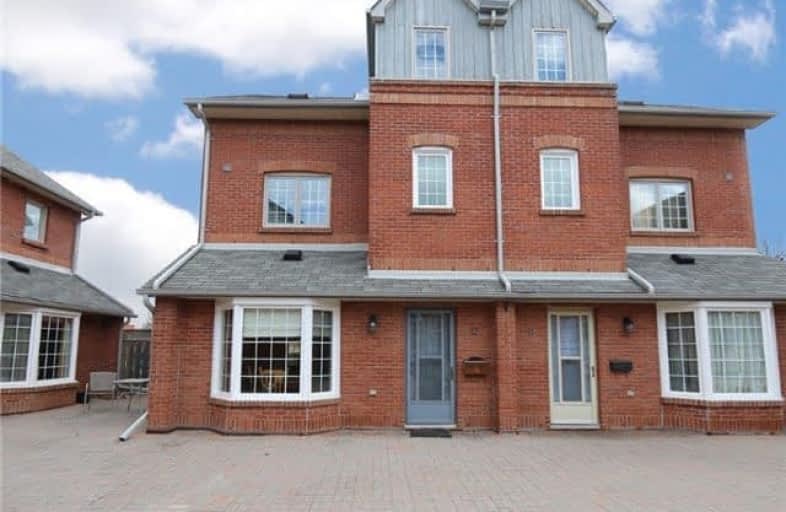Walker's Paradise
- Daily errands do not require a car.
94
/100
Some Transit
- Most errands require a car.
44
/100
Bikeable
- Some errands can be accomplished on bike.
58
/100

Earl A Fairman Public School
Elementary: Public
0.68 km
St John the Evangelist Catholic School
Elementary: Catholic
1.02 km
St Marguerite d'Youville Catholic School
Elementary: Catholic
1.33 km
West Lynde Public School
Elementary: Public
1.24 km
Sir William Stephenson Public School
Elementary: Public
1.63 km
Julie Payette
Elementary: Public
0.77 km
Henry Street High School
Secondary: Public
1.02 km
All Saints Catholic Secondary School
Secondary: Catholic
2.29 km
Anderson Collegiate and Vocational Institute
Secondary: Public
1.64 km
Father Leo J Austin Catholic Secondary School
Secondary: Catholic
3.37 km
Donald A Wilson Secondary School
Secondary: Public
2.13 km
Sinclair Secondary School
Secondary: Public
4.23 km
-
Kinsmen Park
Whitby ON 0.3km -
Central Park
Michael Blvd, Whitby ON 1.4km -
Annes Street Park
Annes St (Dawson), Whitby ON 1.32km
-
BMO Bank of Montreal
100 Nordeagle Ave, Whitby ON L1N 9S1 2.09km -
TD Canada Trust ATM
3050 Garden St, Whitby ON L1R 2G7 2.18km -
TD Bank Financial Group
110 Taunton Rd W, Whitby ON L1R 3H8 3.96km
More about this building
View 110 Mary Street West, Whitby

