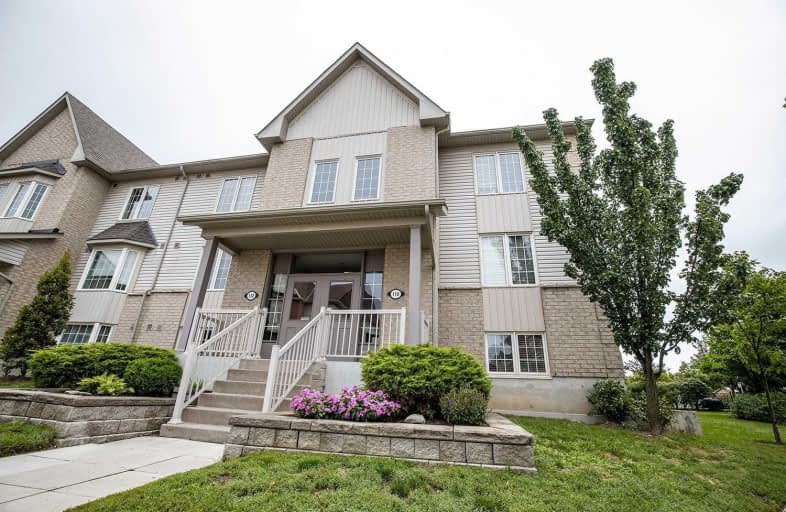Car-Dependent
- Most errands require a car.
Some Transit
- Most errands require a car.
Bikeable
- Some errands can be accomplished on bike.

St Bernard Catholic School
Elementary: CatholicOrmiston Public School
Elementary: PublicFallingbrook Public School
Elementary: PublicSt Matthew the Evangelist Catholic School
Elementary: CatholicGlen Dhu Public School
Elementary: PublicJack Miner Public School
Elementary: PublicÉSC Saint-Charles-Garnier
Secondary: CatholicAll Saints Catholic Secondary School
Secondary: CatholicAnderson Collegiate and Vocational Institute
Secondary: PublicFather Leo J Austin Catholic Secondary School
Secondary: CatholicDonald A Wilson Secondary School
Secondary: PublicSinclair Secondary School
Secondary: Public-
Oh Bombay - Whitby
3100 Brock Street N, Unit A & B, Whitby, ON L1R 3J7 0.53km -
Charley Ronick's Pub & Restaurant
3050 Garden Street, Whitby, ON L1R 2G7 0.57km -
Laurel Inn
New Road, Robin Hoods Bay, Whitby YO22 4SE 5514km
-
Markcol
106-3050 Garden Street, Whitby, ON L1R 2G6 0.66km -
Cupcake Goodness
10 Meadowglen Drive, Unit 11, Whitby, ON L1R 3P8 0.93km -
Starbucks
3940 Brock St N, Whitby, ON L1R 2Y4 1.4km
-
fit4less
3500 Brock Street N, Unit 1, Whitby, ON L1R 3J4 0.64km -
LA Fitness
350 Taunton Road East, Whitby, ON L1R 0H4 1.96km -
Orangetheory Fitness Whitby
4071 Thickson Rd N, Whitby, ON L1R 2X3 2.68km
-
I.D.A. - Jerry's Drug Warehouse
223 Brock St N, Whitby, ON L1N 4N6 2.43km -
Shoppers Drug Mart
4081 Thickson Rd N, Whitby, ON L1R 2X3 2.68km -
Shoppers Drug Mart
910 Dundas Street W, Whitby, ON L1P 1P7 3.27km
-
Stacked Pancake & Breakfast House
3050 Garden Street, Whitby, ON L1R 2G7 0.63km -
Hooksey's Fish & Chips
3050 Garden Street, Whitby, ON L1R 2G7 0.67km -
Papa Johns Pizza
3050 Garden Street, Whitby, CA L1R 2G7 0.57km
-
Whitby Mall
1615 Dundas Street E, Whitby, ON L1N 7G3 3.7km -
Oshawa Centre
419 King Street West, Oshawa, ON L1J 2K5 5.57km -
Dollarama
3920 Brock Street, Whitby, ON L1R 3E1 1.44km
-
Bulk Barn
150 Taunton Road W, Whitby, ON L1R 3H8 1.56km -
Real Canadian Superstore
200 Taunton Road West, Whitby, ON L1R 3H8 1.68km -
Farm Boy
360 Taunton Road E, Whitby, ON L1R 0H4 1.95km
-
Liquor Control Board of Ontario
74 Thickson Road S, Whitby, ON L1N 7T2 3.55km -
LCBO
629 Victoria Street W, Whitby, ON L1N 0E4 4.96km -
LCBO
400 Gibb Street, Oshawa, ON L1J 0B2 6.06km
-
Shine Auto Service
Whitby, ON M2J 1L4 0.81km -
Petro-Canada
10 Taunton Rd E, Whitby, ON L1R 3L5 1.52km -
Canadian Tire Gas+
4080 Garden Street, Whitby, ON L1R 3K5 1.61km
-
Landmark Cinemas
75 Consumers Drive, Whitby, ON L1N 9S2 4.71km -
Cineplex Odeon
248 Kingston Road E, Ajax, ON L1S 1G1 6.63km -
Regent Theatre
50 King Street E, Oshawa, ON L1H 1B3 6.92km
-
Whitby Public Library
701 Rossland Road E, Whitby, ON L1N 8Y9 0.8km -
Whitby Public Library
405 Dundas Street W, Whitby, ON L1N 6A1 2.84km -
Oshawa Public Library, McLaughlin Branch
65 Bagot Street, Oshawa, ON L1H 1N2 6.72km
-
Ontario Shores Centre for Mental Health Sciences
700 Gordon Street, Whitby, ON L1N 5S9 6.17km -
Lakeridge Health
1 Hospital Court, Oshawa, ON L1G 2B9 6.2km -
Lakeridge Health Ajax Pickering Hospital
580 Harwood Avenue S, Ajax, ON L1S 2J4 9.24km
-
Fallingbrook Park
1.21km -
Whitby Optimist Park
2.22km -
Vipond Park
100 Vipond Rd, Whitby ON L1M 1K8 6.13km
-
RBC Royal Bank
714 Rossland Rd E (Garden), Whitby ON L1N 9L3 0.84km -
CIBC Cash Dispenser
3930 Brock St N, Whitby ON L1R 3E1 1.44km -
HSBC ATM
4061 Thickson Rd N, Whitby ON L1R 2X3 2.71km
More about this building
View 112 Petra Way, Whitby- 2 bath
- 2 bed
- 1000 sqft
401-712 Rossland Road East, Whitby, Ontario • L1N 9E8 • Pringle Creek
- 2 bath
- 2 bed
- 800 sqft
604-711 Rossland Road East, Whitby, Ontario • L1N 8Z1 • Pringle Creek




