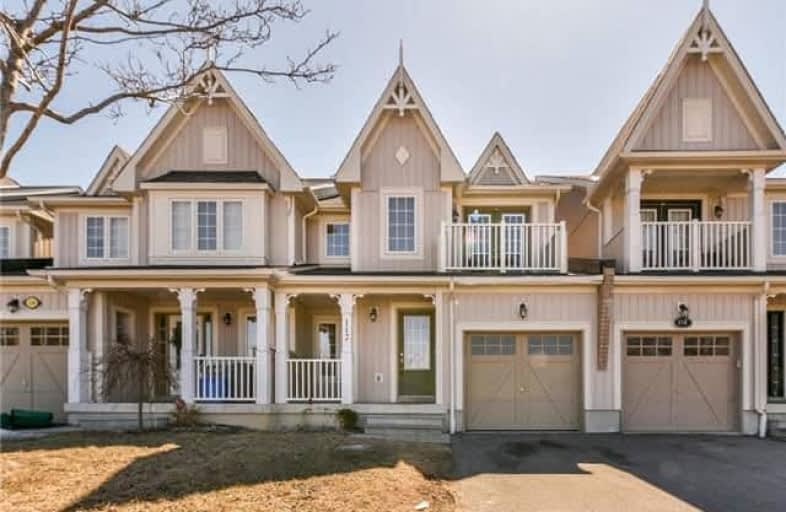Sold on Apr 12, 2018
Note: Property is not currently for sale or for rent.

-
Type: Att/Row/Twnhouse
-
Style: 2-Storey
-
Size: 1500 sqft
-
Lot Size: 23 x 111.65 Feet
-
Age: 6-15 years
-
Taxes: $3,945 per year
-
Days on Site: 17 Days
-
Added: Sep 07, 2019 (2 weeks on market)
-
Updated:
-
Last Checked: 2 months ago
-
MLS®#: E4078412
-
Listed By: Sutton group-heritage realty inc., brokerage
Rare 4 Bedroom Townhome 9 Years New ! Easy Access To 412/407. Walking Distance To Great Schools And Parks. Home Has Been Recently Painted And Decorated And Ready To Move In ! Lovely Open Concept Family Room And Kitchen. Access To Backyard Through Garage. Large Master Overlooks The Backyard With 4Pce Ensuite And Walk In Closet. Basement Has Large Windows And Roughed In Washroom. A Great Opportunity To Live In The Fine Community Of Brooklin! Shows Well!!
Extras
Include: Fridge, Stove, Washer, Dryer, B/I Dishwasher, All Window Treatments, All Broadloom Where Laid, Gas Furnace, Central Air, All Electric Light Fixtures. Quick Closing Available !
Property Details
Facts for 112 Shrewsbury Drive, Whitby
Status
Days on Market: 17
Last Status: Sold
Sold Date: Apr 12, 2018
Closed Date: Jun 28, 2018
Expiry Date: Jun 30, 2018
Sold Price: $548,000
Unavailable Date: Apr 12, 2018
Input Date: Mar 27, 2018
Property
Status: Sale
Property Type: Att/Row/Twnhouse
Style: 2-Storey
Size (sq ft): 1500
Age: 6-15
Area: Whitby
Community: Brooklin
Availability Date: Flexible
Inside
Bedrooms: 4
Bathrooms: 3
Kitchens: 1
Rooms: 9
Den/Family Room: Yes
Air Conditioning: Central Air
Fireplace: No
Washrooms: 3
Building
Basement: Unfinished
Basement 2: W/O
Heat Type: Forced Air
Heat Source: Gas
Exterior: Vinyl Siding
Water Supply: Municipal
Special Designation: Unknown
Parking
Driveway: Private
Garage Spaces: 1
Garage Type: Built-In
Covered Parking Spaces: 1
Total Parking Spaces: 2
Fees
Tax Year: 2017
Tax Legal Description: Pt Blk 171, Pl 40M2352, Pt 3, 4 & 5 Pl 40R25240*
Taxes: $3,945
Highlights
Feature: Clear View
Feature: Fenced Yard
Feature: Park
Feature: School
Land
Cross Street: Cachet And Columbus
Municipality District: Whitby
Fronting On: South
Pool: None
Sewer: Sewers
Lot Depth: 111.65 Feet
Lot Frontage: 23 Feet
Acres: < .50
Additional Media
- Virtual Tour: https://tours.jeffreygunn.com/990036?idx=1
Rooms
Room details for 112 Shrewsbury Drive, Whitby
| Type | Dimensions | Description |
|---|---|---|
| Living Main | 3.53 x 5.65 | Broadloom, Combined W/Dining |
| Dining Main | 3.53 x 5.65 | Broadloom, Combined W/Living |
| Family Main | 3.12 x 4.78 | Broadloom, Open Concept, O/Looks Backyard |
| Kitchen Main | 2.70 x 2.87 | Ceramic Floor, Centre Island, O/Looks Family |
| Breakfast Main | 2.70 x 1.92 | Ceramic Floor, W/O To Water |
| Master 2nd | 3.35 x 4.83 | Broadloom, W/I Closet, 4 Pc Ensuite |
| 2nd Br 2nd | 2.53 x 3.55 | Broadloom, Closet |
| 3rd Br 2nd | 2.55 x 2.95 | Broadloom, Closet |
| 4th Br 2nd | 3.35 x 2.95 | Broadloom, W/O To Balcony, W/I Closet |
| XXXXXXXX | XXX XX, XXXX |
XXXX XXX XXXX |
$XXX,XXX |
| XXX XX, XXXX |
XXXXXX XXX XXXX |
$XXX,XXX |
| XXXXXXXX XXXX | XXX XX, XXXX | $548,000 XXX XXXX |
| XXXXXXXX XXXXXX | XXX XX, XXXX | $559,900 XXX XXXX |

St Leo Catholic School
Elementary: CatholicMeadowcrest Public School
Elementary: PublicSt John Paull II Catholic Elementary School
Elementary: CatholicWinchester Public School
Elementary: PublicBlair Ridge Public School
Elementary: PublicBrooklin Village Public School
Elementary: PublicÉSC Saint-Charles-Garnier
Secondary: CatholicBrooklin High School
Secondary: PublicAll Saints Catholic Secondary School
Secondary: CatholicFather Leo J Austin Catholic Secondary School
Secondary: CatholicDonald A Wilson Secondary School
Secondary: PublicSinclair Secondary School
Secondary: Public

