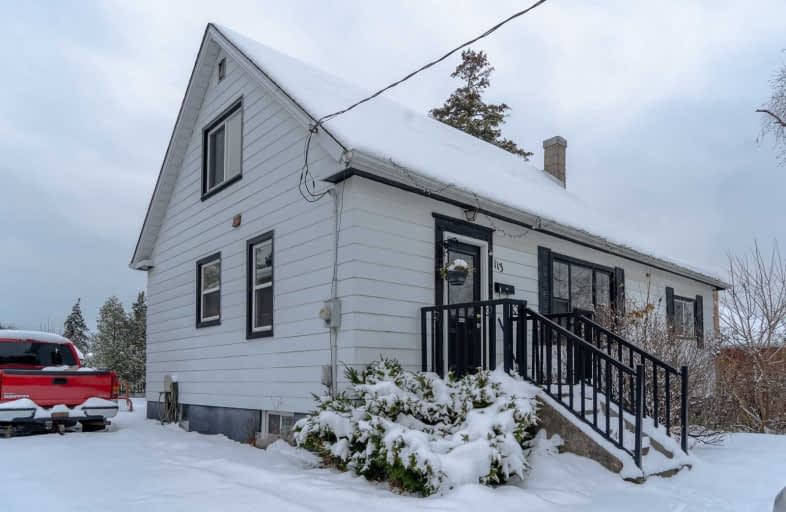Sold on Jan 21, 2020
Note: Property is not currently for sale or for rent.

-
Type: Detached
-
Style: 1 1/2 Storey
-
Lot Size: 66.37 x 164 Feet
-
Age: No Data
-
Taxes: $3,696 per year
-
Days on Site: 64 Days
-
Added: Nov 18, 2019 (2 months on market)
-
Updated:
-
Last Checked: 3 months ago
-
MLS®#: E4636350
-
Listed By: Bay street group inc., brokerage
Attention To Investors, Contractors And Builders, Great Opportunity To Own This Detached House On A Decent Size Lot, 4 Bedrooms 2 Bathroom With 2 Kitchen, Basement Separate Entrance Huge Back Yard And Drive Way, Multiple Cars Parking, Steps To Schools, Newer Infill Home In Nearby, Close To Shopping Centre And Downtown , Live, Rental Investment Or Rebuilt
Extras
2 Fridges , 2 Stoves, Washer/Dryer, All Elfs, All Appliances Sold "As Is" Condition
Property Details
Facts for 113 Allan Street, Whitby
Status
Days on Market: 64
Last Status: Sold
Sold Date: Jan 21, 2020
Closed Date: Mar 02, 2020
Expiry Date: May 17, 2020
Sold Price: $505,000
Unavailable Date: Jan 21, 2020
Input Date: Nov 18, 2019
Property
Status: Sale
Property Type: Detached
Style: 1 1/2 Storey
Area: Whitby
Community: Blue Grass Meadows
Availability Date: Imm
Inside
Bedrooms: 4
Bathrooms: 2
Kitchens: 2
Rooms: 7
Den/Family Room: No
Air Conditioning: Central Air
Fireplace: No
Washrooms: 2
Building
Basement: Finished
Basement 2: Sep Entrance
Heat Type: Forced Air
Heat Source: Gas
Exterior: Alum Siding
Water Supply: Municipal
Special Designation: Unknown
Parking
Driveway: Private
Garage Type: None
Covered Parking Spaces: 4
Total Parking Spaces: 4
Fees
Tax Year: 2018
Tax Legal Description: Pt Lot 35. Plan 431 As In D539519; Whitby
Taxes: $3,696
Land
Cross Street: Anderson/Dundas St E
Municipality District: Whitby
Fronting On: South
Pool: None
Sewer: Sewers
Lot Depth: 164 Feet
Lot Frontage: 66.37 Feet
Rooms
Room details for 113 Allan Street, Whitby
| Type | Dimensions | Description |
|---|---|---|
| Kitchen Main | 2.60 x 5.44 | Laminate |
| Dining Main | 2.95 x 3.90 | Laminate |
| Living Main | 3.00 x 4.44 | Laminate |
| Master Main | 3.10 x 3.50 | Laminate |
| 2nd Br Main | 3.00 x 3.10 | Laminate |
| 3rd Br 2nd | 2.37 x 3.90 | Laminate |
| 4th Br 2nd | 2.80 x 3.90 | Laminate |
| Living Bsmt | 2.90 x 3.60 | Laminate |
| Kitchen Bsmt | 2.90 x 3.60 | Laminate |
| XXXXXXXX | XXX XX, XXXX |
XXXX XXX XXXX |
$XXX,XXX |
| XXX XX, XXXX |
XXXXXX XXX XXXX |
$XXX,XXX | |
| XXXXXXXX | XXX XX, XXXX |
XXXXXXXX XXX XXXX |
|
| XXX XX, XXXX |
XXXXXX XXX XXXX |
$XXX,XXX | |
| XXXXXXXX | XXX XX, XXXX |
XXXXXX XXX XXXX |
$X,XXX |
| XXX XX, XXXX |
XXXXXX XXX XXXX |
$X,XXX | |
| XXXXXXXX | XXX XX, XXXX |
XXXXXXX XXX XXXX |
|
| XXX XX, XXXX |
XXXXXX XXX XXXX |
$XXX,XXX | |
| XXXXXXXX | XXX XX, XXXX |
XXXXXXXX XXX XXXX |
|
| XXX XX, XXXX |
XXXXXX XXX XXXX |
$X,XXX | |
| XXXXXXXX | XXX XX, XXXX |
XXXXXXX XXX XXXX |
|
| XXX XX, XXXX |
XXXXXX XXX XXXX |
$XXX,XXX | |
| XXXXXXXX | XXX XX, XXXX |
XXXXXX XXX XXXX |
$X,XXX |
| XXX XX, XXXX |
XXXXXX XXX XXXX |
$X,XXX | |
| XXXXXXXX | XXX XX, XXXX |
XXXX XXX XXXX |
$XXX,XXX |
| XXX XX, XXXX |
XXXXXX XXX XXXX |
$XXX,XXX |
| XXXXXXXX XXXX | XXX XX, XXXX | $505,000 XXX XXXX |
| XXXXXXXX XXXXXX | XXX XX, XXXX | $529,000 XXX XXXX |
| XXXXXXXX XXXXXXXX | XXX XX, XXXX | XXX XXXX |
| XXXXXXXX XXXXXX | XXX XX, XXXX | $529,000 XXX XXXX |
| XXXXXXXX XXXXXX | XXX XX, XXXX | $1,650 XXX XXXX |
| XXXXXXXX XXXXXX | XXX XX, XXXX | $1,700 XXX XXXX |
| XXXXXXXX XXXXXXX | XXX XX, XXXX | XXX XXXX |
| XXXXXXXX XXXXXX | XXX XX, XXXX | $359,000 XXX XXXX |
| XXXXXXXX XXXXXXXX | XXX XX, XXXX | XXX XXXX |
| XXXXXXXX XXXXXX | XXX XX, XXXX | $1,700 XXX XXXX |
| XXXXXXXX XXXXXXX | XXX XX, XXXX | XXX XXXX |
| XXXXXXXX XXXXXX | XXX XX, XXXX | $569,000 XXX XXXX |
| XXXXXXXX XXXXXX | XXX XX, XXXX | $1,650 XXX XXXX |
| XXXXXXXX XXXXXX | XXX XX, XXXX | $1,650 XXX XXXX |
| XXXXXXXX XXXX | XXX XX, XXXX | $525,000 XXX XXXX |
| XXXXXXXX XXXXXX | XXX XX, XXXX | $559,900 XXX XXXX |

St Theresa Catholic School
Elementary: CatholicDr Robert Thornton Public School
Elementary: PublicÉÉC Jean-Paul II
Elementary: CatholicC E Broughton Public School
Elementary: PublicPringle Creek Public School
Elementary: PublicJulie Payette
Elementary: PublicFather Donald MacLellan Catholic Sec Sch Catholic School
Secondary: CatholicHenry Street High School
Secondary: PublicR S Mclaughlin Collegiate and Vocational Institute
Secondary: PublicAnderson Collegiate and Vocational Institute
Secondary: PublicFather Leo J Austin Catholic Secondary School
Secondary: CatholicSinclair Secondary School
Secondary: Public

