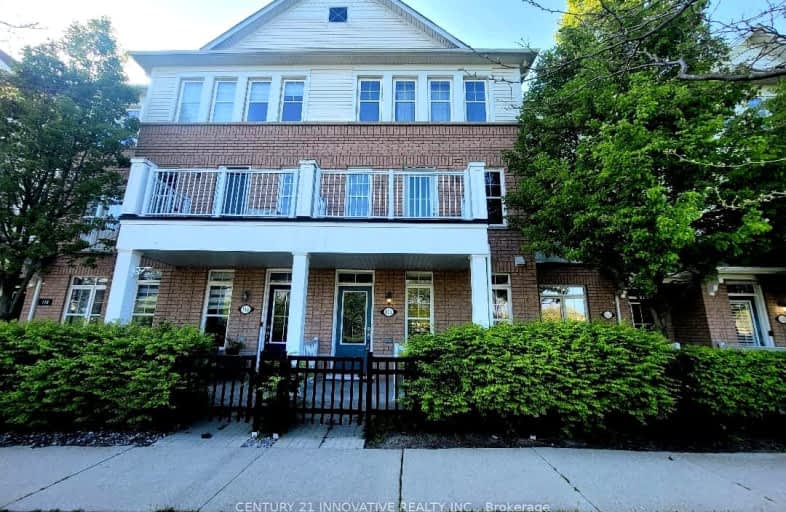Car-Dependent
- Most errands require a car.
Minimal Transit
- Almost all errands require a car.
Bikeable
- Some errands can be accomplished on bike.

Earl A Fairman Public School
Elementary: PublicSt John the Evangelist Catholic School
Elementary: CatholicSt Marguerite d'Youville Catholic School
Elementary: CatholicWest Lynde Public School
Elementary: PublicSir William Stephenson Public School
Elementary: PublicWhitby Shores P.S. Public School
Elementary: PublicHenry Street High School
Secondary: PublicAll Saints Catholic Secondary School
Secondary: CatholicAnderson Collegiate and Vocational Institute
Secondary: PublicFather Leo J Austin Catholic Secondary School
Secondary: CatholicDonald A Wilson Secondary School
Secondary: PublicAjax High School
Secondary: Public-
The Royal Oak
617 Victoria Street W, Whitby, ON L1N 0E4 1.07km -
Town Pump House
269 Water Street, Whitby, ON L1N 0G5 1.72km -
Kelseys Original Roadhouse
195 Consumers Drive, Whitby, ON L1N 1C4 2.31km
-
Tim Horton's
609 Victoria Street W, Whitby, ON L1N 0E4 1.13km -
Tim Hortons
601 Victoria St West, Whitby, ON L1N 0E4 1.14km -
Tim Hortons
1 Paisley Ct, Whitby, ON L1N 9L2 2.22km
-
GoodLife Fitness
75 Consumers Dr, Whitby, ON L1N 2C2 3.61km -
Crunch Fitness
1629 Victoria Street E, Whitby, ON L1N 9W4 4.04km -
Feminine Fitness Force
28 Lambard Cresent, Ajax, ON L1S 1M5 5.21km
-
Shoppers Drug Mart
910 Dundas Street W, Whitby, ON L1P 1P7 3.23km -
I.D.A. - Jerry's Drug Warehouse
223 Brock St N, Whitby, ON L1N 4N6 3.68km -
Shoppers Drug Mart
1801 Dundas Street E, Whitby, ON L1N 2L3 5.39km
-
Bento Sushi
619 Victoria Street, Whitby, ON L1N 0E4 1.09km -
Gino's Pizza & Wing Machine
105-617 Victoria Street W, Whitby, ON L1N 0E4 1.09km -
Eggsmart
617 Victoria Street West, Whtiby, ON L1N 0E4 1.04km
-
Whitby Mall
1615 Dundas Street E, Whitby, ON L1N 7G3 4.92km -
Oshawa Centre
419 King Street W, Oshawa, ON L1J 2K5 7.07km -
Canadian Tire
155 Consumers Drive, Whitby, ON L1N 1C4 2.45km
-
Metro
619 Victoria Street W, Whitby, ON L1N 0E4 1km -
Freshco
350 Brock Street S, Whitby, ON L1N 4K4 3.05km -
Fresh
350 Brock Street South, Whitby, ON L1N 4K4 3.08km
-
LCBO
629 Victoria Street W, Whitby, ON L1N 0E4 1.09km -
Liquor Control Board of Ontario
74 Thickson Road S, Whitby, ON L1N 7T2 4.79km -
LCBO
40 Kingston Road E, Ajax, ON L1T 4W4 6.3km
-
Petro-Canada
1 Paisley Court, Whitby, ON L1N 9L2 2.27km -
Air Solutions
1380 Hopkins Street, Whitby, ON L1N 2C3 3.53km -
Fireplace Plus
900 Hopkins Street, Unit 1, Whitby, ON L1N 6A9 3.65km
-
Landmark Cinemas
75 Consumers Drive, Whitby, ON L1N 9S2 3.45km -
Cineplex Odeon
248 Kingston Road E, Ajax, ON L1S 1G1 5.35km -
Regent Theatre
50 King Street E, Oshawa, ON L1H 1B3 8.72km
-
Whitby Public Library
405 Dundas Street W, Whitby, ON L1N 6A1 3.21km -
Whitby Public Library
701 Rossland Road E, Whitby, ON L1N 8Y9 5.61km -
Ajax Public Library
55 Harwood Ave S, Ajax, ON L1S 2H8 5.9km
-
Ontario Shores Centre for Mental Health Sciences
700 Gordon Street, Whitby, ON L1N 5S9 0.17km -
Lakeridge Health Ajax Pickering Hospital
580 Harwood Avenue S, Ajax, ON L1S 2J4 5.77km -
Lakeridge Health
1 Hospital Court, Oshawa, ON L1G 2B9 8.28km
-
Central Park
Michael Blvd, Whitby ON 2.51km -
Whitby Soccer Dome
695 ROSSLAND Rd W, Whitby ON 4.96km -
Country Lane Park
Whitby ON 6.35km
-
Durham Educational Employees Credit Union Ltd
420 Green St, Whitby ON L1N 8R1 3.04km -
RBC Royal Bank
714 Rossland Rd E (Garden), Whitby ON L1N 9L3 5.72km -
BMO Bank of Montreal
154 Harwood Ave S, Ajax ON L1S 2H6 5.93km






