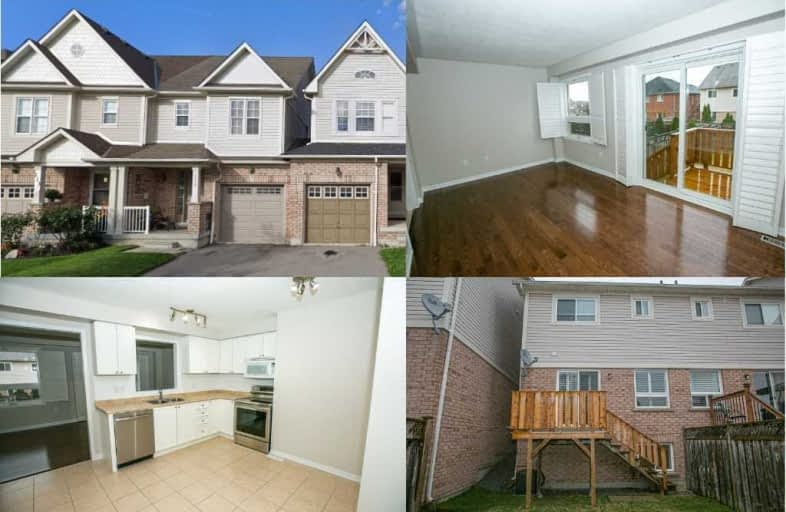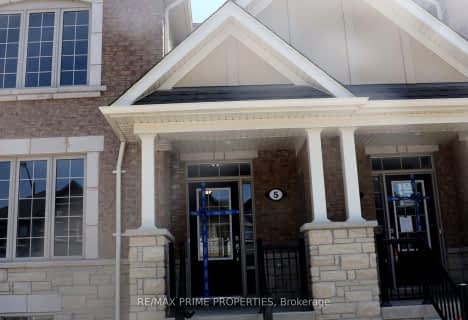
All Saints Elementary Catholic School
Elementary: Catholic
1.18 km
Colonel J E Farewell Public School
Elementary: Public
1.87 km
St Luke the Evangelist Catholic School
Elementary: Catholic
0.53 km
Jack Miner Public School
Elementary: Public
1.33 km
Captain Michael VandenBos Public School
Elementary: Public
0.60 km
Williamsburg Public School
Elementary: Public
0.08 km
ÉSC Saint-Charles-Garnier
Secondary: Catholic
2.21 km
Henry Street High School
Secondary: Public
4.15 km
All Saints Catholic Secondary School
Secondary: Catholic
1.18 km
Father Leo J Austin Catholic Secondary School
Secondary: Catholic
3.19 km
Donald A Wilson Secondary School
Secondary: Public
1.35 km
Sinclair Secondary School
Secondary: Public
3.45 km













