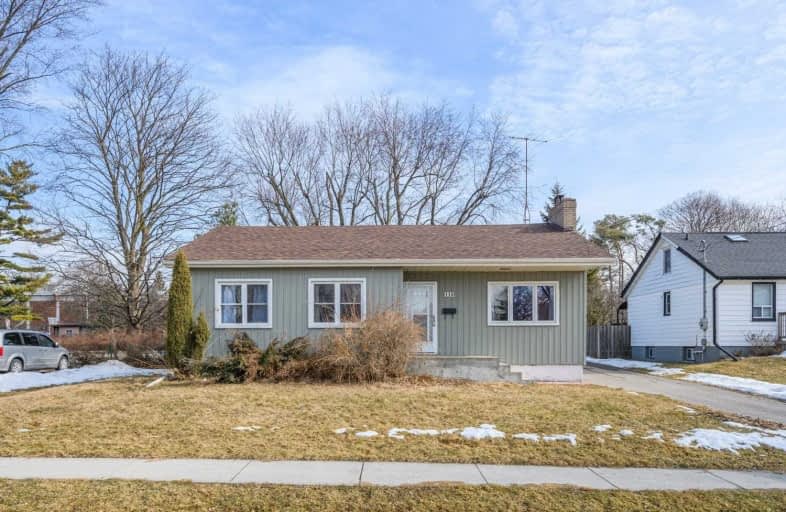
All Saints Elementary Catholic School
Elementary: Catholic
2.08 km
Earl A Fairman Public School
Elementary: Public
0.77 km
St John the Evangelist Catholic School
Elementary: Catholic
0.14 km
St Marguerite d'Youville Catholic School
Elementary: Catholic
0.79 km
West Lynde Public School
Elementary: Public
0.68 km
Colonel J E Farewell Public School
Elementary: Public
1.44 km
ÉSC Saint-Charles-Garnier
Secondary: Catholic
4.44 km
Henry Street High School
Secondary: Public
1.13 km
All Saints Catholic Secondary School
Secondary: Catholic
2.03 km
Anderson Collegiate and Vocational Institute
Secondary: Public
2.80 km
Father Leo J Austin Catholic Secondary School
Secondary: Catholic
4.09 km
Donald A Wilson Secondary School
Secondary: Public
1.83 km



