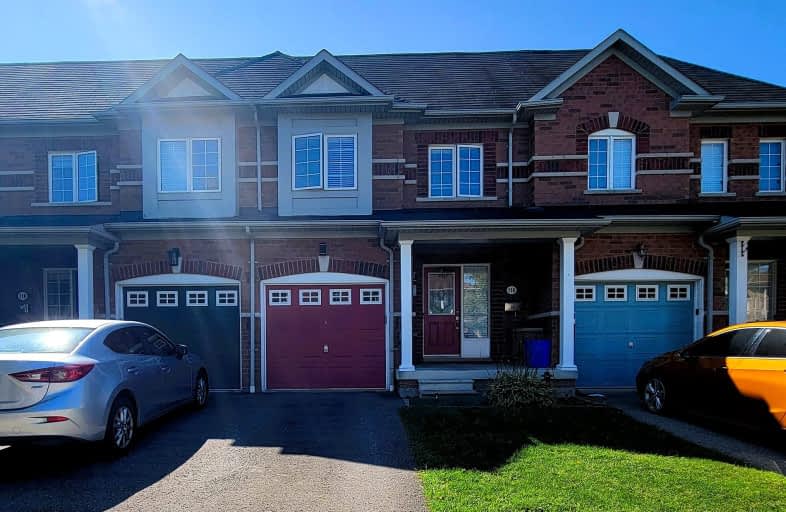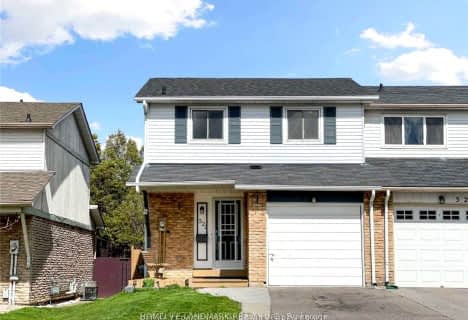Somewhat Walkable
- Some errands can be accomplished on foot.
54
/100
Some Transit
- Most errands require a car.
44
/100
Somewhat Bikeable
- Most errands require a car.
39
/100

St Theresa Catholic School
Elementary: Catholic
1.90 km
Dr Robert Thornton Public School
Elementary: Public
2.18 km
ÉÉC Jean-Paul II
Elementary: Catholic
1.69 km
C E Broughton Public School
Elementary: Public
2.18 km
Waverly Public School
Elementary: Public
2.03 km
Bellwood Public School
Elementary: Public
0.53 km
Father Donald MacLellan Catholic Sec Sch Catholic School
Secondary: Catholic
3.94 km
Durham Alternative Secondary School
Secondary: Public
2.82 km
Henry Street High School
Secondary: Public
3.27 km
Monsignor Paul Dwyer Catholic High School
Secondary: Catholic
4.13 km
R S Mclaughlin Collegiate and Vocational Institute
Secondary: Public
3.77 km
Anderson Collegiate and Vocational Institute
Secondary: Public
2.15 km
-
Peel Park
Burns St (Athol St), Whitby ON 2.62km -
Ash Street Park
Ash St (Mary St), Whitby ON 3.19km -
Kiwanis Heydenshore Park
Whitby ON L1N 0C1 3.03km
-
BMO Bank of Montreal
320 Thickson Rd S, Whitby ON L1N 9Z2 0.44km -
CIBC
1519 Dundas St E, Whitby ON L1N 2K6 1.47km -
Laurentian Bank of Canada
305 King St W, Oshawa ON L1J 2J8 3.21km





