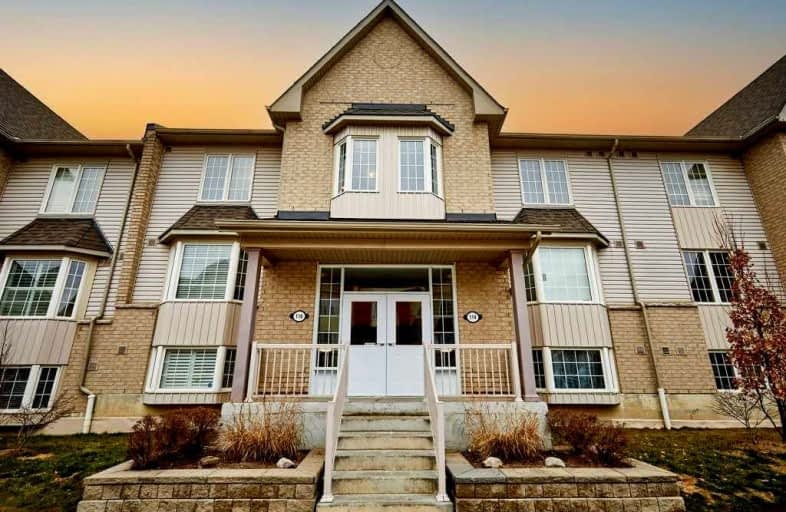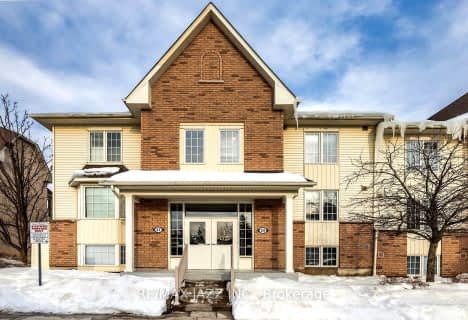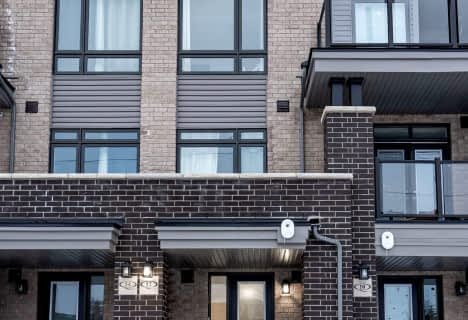Car-Dependent
- Almost all errands require a car.
Some Transit
- Most errands require a car.
Bikeable
- Some errands can be accomplished on bike.

St Bernard Catholic School
Elementary: CatholicOrmiston Public School
Elementary: PublicFallingbrook Public School
Elementary: PublicSt Matthew the Evangelist Catholic School
Elementary: CatholicGlen Dhu Public School
Elementary: PublicJack Miner Public School
Elementary: PublicÉSC Saint-Charles-Garnier
Secondary: CatholicAll Saints Catholic Secondary School
Secondary: CatholicAnderson Collegiate and Vocational Institute
Secondary: PublicFather Leo J Austin Catholic Secondary School
Secondary: CatholicDonald A Wilson Secondary School
Secondary: PublicSinclair Secondary School
Secondary: Public-
Charley Ronick's Pub & Restaurant
3050 Garden Street, Whitby, ON L1R 2G7 0.58km -
Laurel Inn
New Road, Robin Hoods Bay, Whitby YO22 4SE 5514.01km -
Bollocks Pub & Kitchen
30 Taunton Road E, Whitby, ON L1R 0A1 1.46km
-
Markcol
106-3050 Garden Street, Whitby, ON L1R 2G6 0.68km -
Cupcake Goodness
10 Meadowglen Drive, Unit 11, Whitby, ON L1R 3P8 0.92km -
Starbucks
3940 Brock St N, Whitby, ON L1R 2Y4 1.38km
-
F45 Training Oshawa Central
500 King St W, Oshawa, ON L1J 2K9 5.39km -
Womens Fitness Clubs of Canada
201-7 Rossland Rd E, Ajax, ON L1Z 0T4 6.9km -
Womens Fitness Clubs of Canada
1355 Kingston Road, Unit 166, Pickering, ON L1V 1B8 13.43km
-
I.D.A. - Jerry's Drug Warehouse
223 Brock St N, Whitby, ON L1N 4N6 2.44km -
Shoppers Drug Mart
4081 Thickson Rd N, Whitby, ON L1R 2X3 2.68km -
Shoppers Drug Mart
910 Dundas Street W, Whitby, ON L1P 1P7 3.27km
-
Hooksey's Fish & Chips
3050 Garden Street, Whitby, ON L1R 2G7 0.68km -
Stacked Pancake & Breakfast House
3050 Garden Street, Whitby, ON L1R 2G7 0.65km -
Osmow’s
3050 Garden Street, Unit 123, Town Square, Whitby, ON L1R 2G7 0.53km
-
Whitby Mall
1615 Dundas Street E, Whitby, ON L1N 7G3 3.71km -
Oshawa Centre
419 King Street W, Oshawa, ON L1J 2K5 5.67km -
Dollarama
3920 Brock Street, Whitby, ON L1R 3E1 1.43km
-
Bulk Barn
150 Taunton Road W, Whitby, ON L1R 3H8 1.55km -
Real Canadian Superstore
200 Taunton Road West, Whitby, ON L1R 3H8 1.67km -
Farm Boy
360 Taunton Road E, Whitby, ON L1R 0H4 1.94km
-
Liquor Control Board of Ontario
15 Thickson Road N, Whitby, ON L1N 8W7 3.35km -
LCBO
629 Victoria Street W, Whitby, ON L1N 0E4 4.97km -
LCBO
400 Gibb Street, Oshawa, ON L1J 0B2 6.07km
-
Shine Auto Service
Whitby, ON M2J 1L4 0.83km -
Petro-Canada
10 Taunton Rd E, Whitby, ON L1R 3L5 1.51km -
Canadian Tire Gas+
4080 Garden Street, Whitby, ON L1R 3K5 1.6km
-
Landmark Cinemas
75 Consumers Drive, Whitby, ON L1N 9S2 4.73km -
Cineplex Odeon
248 Kingston Road E, Ajax, ON L1S 1G1 6.63km -
Regent Theatre
50 King Street E, Oshawa, ON L1H 1B4 6.94km
-
Whitby Public Library
701 Rossland Road E, Whitby, ON L1N 8Y9 0.82km -
Whitby Public Library
405 Dundas Street W, Whitby, ON L1N 6A1 2.85km -
Oshawa Public Library, McLaughlin Branch
65 Bagot Street, Oshawa, ON L1H 1N2 6.73km
-
Ontario Shores Centre for Mental Health Sciences
700 Gordon Street, Whitby, ON L1N 5S9 6.18km -
Lakeridge Health
1 Hospital Court, Oshawa, ON L1G 2B9 6.21km -
Lakeridge Health Ajax Pickering Hospital
580 Harwood Avenue S, Ajax, ON L1S 2J4 9.24km
-
Vanier Park
Vanier St, Whitby ON 0.39km -
Whitburn Park
Whitburn St, Whitby ON 1.14km -
Fallingbrook Park
1.23km
-
CIBC
3050 Garden St (Rossland Rd E), Whitby ON L1R 2G7 0.62km -
RBC Royal Bank
714 Rossland Rd E (Garden), Whitby ON L1N 9L3 0.85km -
RBC Royal Bank
480 Taunton Rd E (Baldwin), Whitby ON L1N 5R5 1.47km
More about this building
View 116 Petra Way, Whitby- 3 bath
- 3 bed
- 1400 sqft
01-1610 Crawforth Street, Whitby, Ontario • L1N 9B1 • Blue Grass Meadows
- 4 bath
- 3 bed
- 1200 sqft
34-1610 Crawforth Street, Whitby, Ontario • L1N 9B1 • Blue Grass Meadows
- 2 bath
- 3 bed
- 1200 sqft
145-10 Bassett Boulevard, Whitby, Ontario • L1N 9C3 • Pringle Creek











