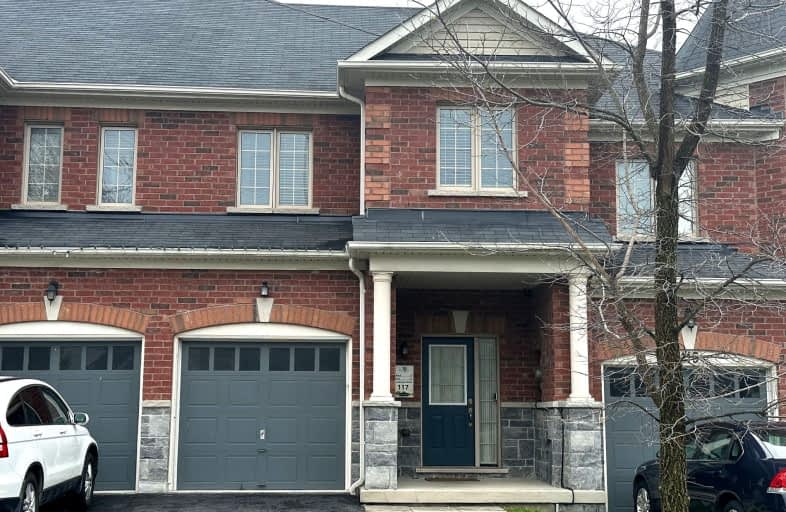Car-Dependent
- Most errands require a car.
33
/100
Some Transit
- Most errands require a car.
29
/100
Somewhat Bikeable
- Most errands require a car.
37
/100

St Leo Catholic School
Elementary: Catholic
0.96 km
Meadowcrest Public School
Elementary: Public
1.23 km
St John Paull II Catholic Elementary School
Elementary: Catholic
1.11 km
Winchester Public School
Elementary: Public
0.62 km
Blair Ridge Public School
Elementary: Public
1.11 km
Brooklin Village Public School
Elementary: Public
1.63 km
ÉSC Saint-Charles-Garnier
Secondary: Catholic
4.24 km
Brooklin High School
Secondary: Public
1.53 km
All Saints Catholic Secondary School
Secondary: Catholic
6.84 km
Father Leo J Austin Catholic Secondary School
Secondary: Catholic
4.96 km
Donald A Wilson Secondary School
Secondary: Public
7.03 km
Sinclair Secondary School
Secondary: Public
4.07 km
-
Cachet Park
140 Cachet Blvd, Whitby ON 1.39km -
Cochrane Street Off Leash Dog Park
2.93km -
Country Lane Park
Whitby ON 5.9km
-
Scotiabank
160 Taunton Rd W (at Brock St), Whitby ON L1R 3H8 4.57km -
CIBC
1400 Clearbrook Dr, Oshawa ON L1K 2N7 7.76km -
TD Bank Financial Group
404 Dundas St W, Whitby ON L1N 2M7 8.51km










