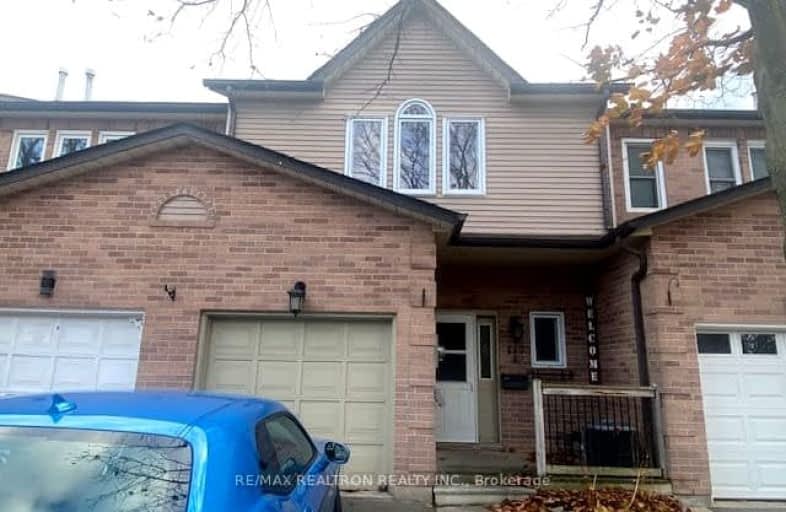Car-Dependent
- Most errands require a car.
43
/100
Good Transit
- Some errands can be accomplished by public transportation.
50
/100
Bikeable
- Some errands can be accomplished on bike.
58
/100

St Marguerite d'Youville Catholic School
Elementary: Catholic
1.96 km
ÉÉC Jean-Paul II
Elementary: Catholic
2.17 km
West Lynde Public School
Elementary: Public
2.07 km
Sir William Stephenson Public School
Elementary: Public
1.10 km
Whitby Shores P.S. Public School
Elementary: Public
1.34 km
Julie Payette
Elementary: Public
2.92 km
Henry Street High School
Secondary: Public
1.70 km
All Saints Catholic Secondary School
Secondary: Catholic
4.69 km
Anderson Collegiate and Vocational Institute
Secondary: Public
3.24 km
Father Leo J Austin Catholic Secondary School
Secondary: Catholic
5.85 km
Donald A Wilson Secondary School
Secondary: Public
4.50 km
Sinclair Secondary School
Secondary: Public
6.73 km
-
Kiwanis Heydenshore Park
Whitby ON L1N 0C1 1.46km -
Central Park
Michael Blvd, Whitby ON 2.05km -
Fallingbrook Park
4.96km
-
TD Bank Financial Group
404 Dundas St W, Whitby ON L1N 2M7 2.39km -
TD Canada Trust ATM
404 Dundas St W, Whitby ON L1N 2M7 2.4km -
Dr. Walden
3050 Garden St, Whitby ON L1R 2G7 4.77km








