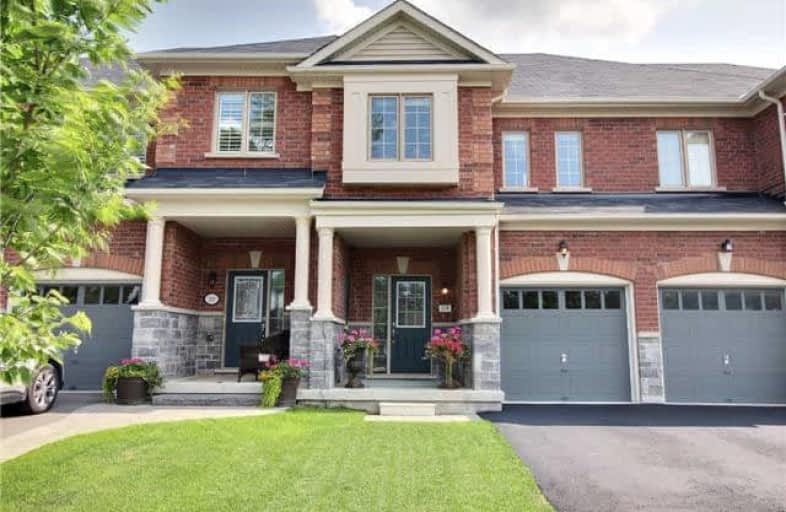
St Leo Catholic School
Elementary: Catholic
0.97 km
Meadowcrest Public School
Elementary: Public
1.23 km
St John Paull II Catholic Elementary School
Elementary: Catholic
1.12 km
Winchester Public School
Elementary: Public
0.63 km
Blair Ridge Public School
Elementary: Public
1.11 km
Brooklin Village Public School
Elementary: Public
1.64 km
ÉSC Saint-Charles-Garnier
Secondary: Catholic
4.24 km
Brooklin High School
Secondary: Public
1.53 km
All Saints Catholic Secondary School
Secondary: Catholic
6.83 km
Father Leo J Austin Catholic Secondary School
Secondary: Catholic
4.95 km
Donald A Wilson Secondary School
Secondary: Public
7.02 km
Sinclair Secondary School
Secondary: Public
4.06 km


