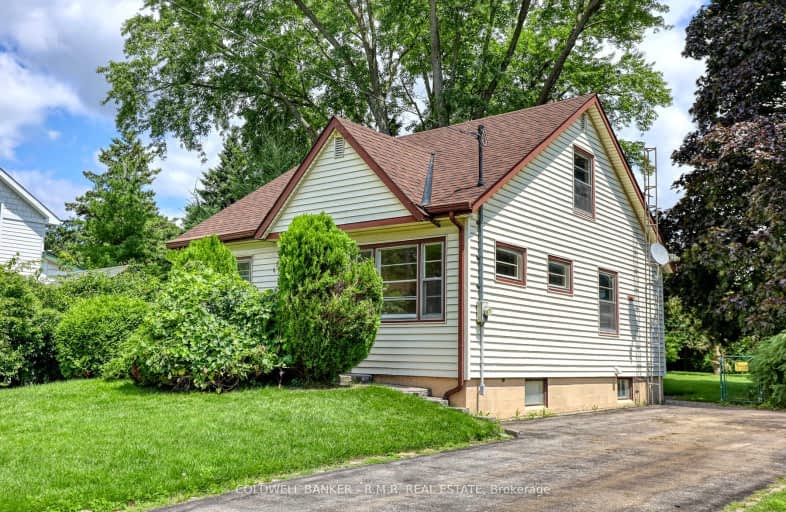Very Walkable
- Most errands can be accomplished on foot.
71
/100
Some Transit
- Most errands require a car.
42
/100
Bikeable
- Some errands can be accomplished on bike.
51
/100

All Saints Elementary Catholic School
Elementary: Catholic
2.05 km
Earl A Fairman Public School
Elementary: Public
0.76 km
St John the Evangelist Catholic School
Elementary: Catholic
0.14 km
St Marguerite d'Youville Catholic School
Elementary: Catholic
0.82 km
West Lynde Public School
Elementary: Public
0.70 km
Colonel J E Farewell Public School
Elementary: Public
1.42 km
ÉSC Saint-Charles-Garnier
Secondary: Catholic
4.42 km
Henry Street High School
Secondary: Public
1.14 km
All Saints Catholic Secondary School
Secondary: Catholic
2.01 km
Anderson Collegiate and Vocational Institute
Secondary: Public
2.80 km
Father Leo J Austin Catholic Secondary School
Secondary: Catholic
4.08 km
Donald A Wilson Secondary School
Secondary: Public
1.81 km



