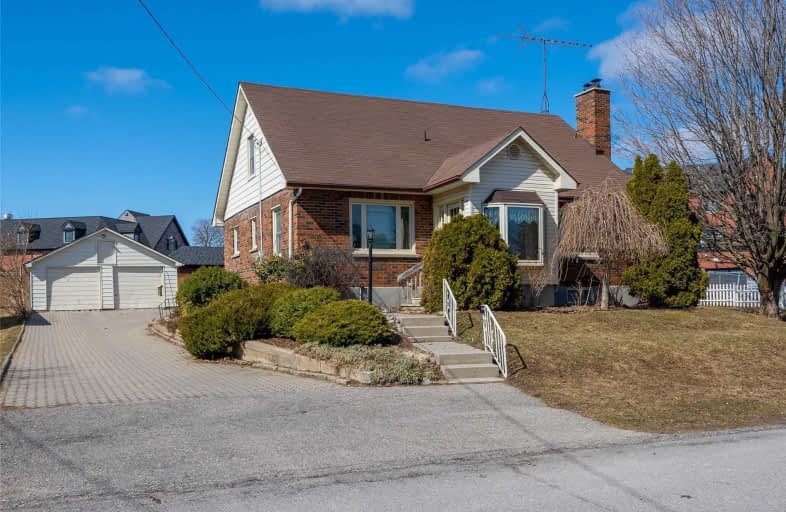Sold on Apr 15, 2020
Note: Property is not currently for sale or for rent.

-
Type: Detached
-
Style: 1 1/2 Storey
-
Lot Size: 106.75 x 132 Feet
-
Age: No Data
-
Taxes: $5,995 per year
-
Days on Site: 6 Days
-
Added: Apr 09, 2020 (6 days on market)
-
Updated:
-
Last Checked: 3 months ago
-
MLS®#: E4739838
-
Listed By: Chestnut park real estate limited, brokerage
Located In The Heart Of The Historic District Of Brooklin On A Quiet Side Street Steps From Downtown! Huge 106.75 X 132 Foot Lot Offers Fantastic Redevelopment Opportunity. Existing Home Also Has Great Potential For Someone To Make It Their Own. Solid Brick, 1.5 Storeys, Features Hardwood Floors, Newer Roof (2011). Extra-Large Double Car Garage With Plenty Of Parking. Home Zoned Residential & Designated As Mixed-Use.
Extras
Fantastic Location With Easy Access To All Amenities. Walk To Downtown And Durham Towne Centre With Many Restaurants, Lcbo, Grocery Store, Pharmacy & Banking. Minutes To Highway 407.
Property Details
Facts for 12 Durham Regional Road 5, Whitby
Status
Days on Market: 6
Last Status: Sold
Sold Date: Apr 15, 2020
Closed Date: Jun 10, 2020
Expiry Date: Sep 30, 2020
Sold Price: $744,000
Unavailable Date: Apr 15, 2020
Input Date: Apr 09, 2020
Prior LSC: Listing with no contract changes
Property
Status: Sale
Property Type: Detached
Style: 1 1/2 Storey
Area: Whitby
Community: Brooklin
Availability Date: Tba
Inside
Bedrooms: 3
Bathrooms: 2
Kitchens: 1
Rooms: 7
Den/Family Room: Yes
Air Conditioning: Central Air
Fireplace: Yes
Laundry Level: Lower
Central Vacuum: N
Washrooms: 2
Utilities
Electricity: Yes
Gas: Yes
Cable: Yes
Telephone: Yes
Building
Basement: Part Fin
Basement 2: Sep Entrance
Heat Type: Forced Air
Heat Source: Oil
Exterior: Alum Siding
Exterior: Brick
Water Supply: Municipal
Special Designation: Unknown
Parking
Driveway: Private
Garage Spaces: 2
Garage Type: Detached
Covered Parking Spaces: 5
Total Parking Spaces: 7
Fees
Tax Year: 2019
Tax Legal Description: Lt 4 Pl H50052 Pt Victoria St Pl H50052
Taxes: $5,995
Highlights
Feature: Library
Feature: Park
Feature: Place Of Worship
Feature: Public Transit
Feature: Rec Centre
Feature: School
Land
Cross Street: Winchester Rd & Bald
Municipality District: Whitby
Fronting On: West
Parcel Number: 265740012
Pool: Inground
Sewer: Sewers
Lot Depth: 132 Feet
Lot Frontage: 106.75 Feet
Zoning: Designated Mixed
Additional Media
- Virtual Tour: https://www.slideshowcloud.com/12durhamstreet
Rooms
Room details for 12 Durham Regional Road 5, Whitby
| Type | Dimensions | Description |
|---|---|---|
| Master Main | 3.69 x 4.05 | Window, Hardwood Floor, Closet |
| Living Main | 3.02 x 4.30 | Large Window, Broadloom, Fireplace |
| Kitchen Main | 2.44 x 2.50 | Window, Laminate, Ceiling Fan |
| Dining Main | 2.44 x 2.50 | Broadloom, Combined W/Kitchen |
| Family Main | 1.95 x 2.60 | Window, Combined W/Dining |
| 2nd Br Upper | 4.08 x 4.18 | Window, Hardwood Floor, Closet |
| 3rd Br Upper | 4.42 x 4.39 | Window, Hardwood Floor, Ceiling Fan |
| Rec Bsmt | 4.24 x 4.45 | Window, Broadloom, Laminate |
| Laundry Bsmt | 2.13 x 1.52 | Window, Laundry Sink |
| Utility Bsmt | 2.74 x 6.89 | Concrete Floor |
| XXXXXXXX | XXX XX, XXXX |
XXXX XXX XXXX |
$XXX,XXX |
| XXX XX, XXXX |
XXXXXX XXX XXXX |
$XXX,XXX | |
| XXXXXXXX | XXX XX, XXXX |
XXXXXXX XXX XXXX |
|
| XXX XX, XXXX |
XXXXXX XXX XXXX |
$XXX,XXX | |
| XXXXXXXX | XXX XX, XXXX |
XXXXXXX XXX XXXX |
|
| XXX XX, XXXX |
XXXXXX XXX XXXX |
$XXX,XXX |
| XXXXXXXX XXXX | XXX XX, XXXX | $744,000 XXX XXXX |
| XXXXXXXX XXXXXX | XXX XX, XXXX | $749,000 XXX XXXX |
| XXXXXXXX XXXXXXX | XXX XX, XXXX | XXX XXXX |
| XXXXXXXX XXXXXX | XXX XX, XXXX | $739,000 XXX XXXX |
| XXXXXXXX XXXXXXX | XXX XX, XXXX | XXX XXXX |
| XXXXXXXX XXXXXX | XXX XX, XXXX | $765,000 XXX XXXX |

St Leo Catholic School
Elementary: CatholicMeadowcrest Public School
Elementary: PublicSt Bridget Catholic School
Elementary: CatholicWinchester Public School
Elementary: PublicBrooklin Village Public School
Elementary: PublicChris Hadfield P.S. (Elementary)
Elementary: PublicÉSC Saint-Charles-Garnier
Secondary: CatholicBrooklin High School
Secondary: PublicAll Saints Catholic Secondary School
Secondary: CatholicFather Leo J Austin Catholic Secondary School
Secondary: CatholicPort Perry High School
Secondary: PublicSinclair Secondary School
Secondary: Public

