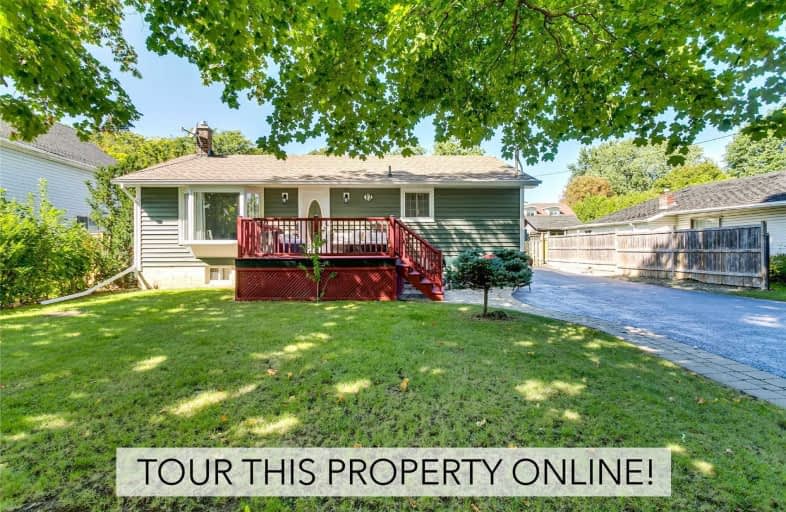Note: Property is not currently for sale or for rent.

-
Type: Detached
-
Style: Bungalow
-
Lot Size: 66.01 x 264 Feet
-
Age: No Data
-
Taxes: $5,496 per year
-
Days on Site: 16 Days
-
Added: Jun 29, 2020 (2 weeks on market)
-
Updated:
-
Last Checked: 3 months ago
-
MLS®#: E4810807
-
Listed By: Tanya tierney team realty inc., brokerage
Stunning 3+1 Bdrm Bungalow Situated On A Huge 66X264 Ft Fully Fenced Lot In Highly Sought After Old Brooklin! Sun Filled Open Concept Design W/Extensive Pot Lighting, Gorgeous Laminate Flrs & Lrg Wndws Thru-Out. Gourmet Kit ('17) Boasts Quartz Counters, Brkfast Bar, Famers Sink, Bksplsh, Pantry & S/S Appls. The Generous Living Rm Features A Bow Wndw W/Front Garden Views & The Separate Dining Rm Offers Enough Rm For Those Family Dinners. 3 Well Appointed Bdrms
Extras
Including The Master Retreat Complete W/3Pc Ens, W/I Closet & W/O To The Bkyrd. The Fin Bsmt Features A Sep Side Entry, A/G Wndws, 3Pc Bath, 4th Bdrm/Exercise Rm & Endless Possibilities! Awesome 1.5 Car Detached Garage W/Loft Area!
Property Details
Facts for 12 George Street, Whitby
Status
Days on Market: 16
Last Status: Sold
Sold Date: Jul 15, 2020
Closed Date: Sep 10, 2020
Expiry Date: Aug 30, 2020
Sold Price: $838,500
Unavailable Date: Jul 15, 2020
Input Date: Jun 29, 2020
Property
Status: Sale
Property Type: Detached
Style: Bungalow
Area: Whitby
Community: Brooklin
Availability Date: 60-90 Days/Tba
Inside
Bedrooms: 3
Bedrooms Plus: 1
Bathrooms: 3
Kitchens: 1
Rooms: 8
Den/Family Room: No
Air Conditioning: Central Air
Fireplace: No
Laundry Level: Main
Central Vacuum: N
Washrooms: 3
Utilities
Electricity: Yes
Gas: Yes
Cable: Yes
Telephone: Yes
Building
Basement: Finished
Basement 2: Full
Heat Type: Forced Air
Heat Source: Gas
Exterior: Vinyl Siding
Elevator: N
Water Supply: Municipal
Special Designation: Unknown
Other Structures: Garden Shed
Retirement: N
Parking
Driveway: Pvt Double
Garage Spaces: 2
Garage Type: Detached
Covered Parking Spaces: 8
Total Parking Spaces: 9.5
Fees
Tax Year: 2019
Tax Legal Description: Lt 90Pl H50053 Whitby; Town Of Whitby
Taxes: $5,496
Highlights
Feature: Fenced Yard
Feature: Library
Feature: Park
Feature: Public Transit
Feature: Rec Centre
Feature: School
Land
Cross Street: Baldwin & George St
Municipality District: Whitby
Fronting On: North
Pool: None
Sewer: Sewers
Lot Depth: 264 Feet
Lot Frontage: 66.01 Feet
Lot Irregularities: Huge Lot! Survey Atta
Zoning: Residential
Additional Media
- Virtual Tour: https://animoto.com/play/F6PIW9iYWr6H6dYqc12AuQ
Rooms
Room details for 12 George Street, Whitby
| Type | Dimensions | Description |
|---|---|---|
| Living Main | 3.69 x 6.55 | Bow Window, Pot Lights, O/Looks Frontyard |
| Kitchen Main | 3.69 x 5.36 | Quartz Counter, Breakfast Bar, Stainless Steel Appl |
| Dining Main | 3.04 x 3.86 | Open Concept, Pot Lights, Laminate |
| Mudroom Main | 2.36 x 2.43 | W/O To Yard, Pot Lights, Laminate |
| Laundry Main | 1.69 x 1.80 | Double Closet, O/Looks Backyard, Laminate |
| Master Main | 3.59 x 4.30 | 3 Pc Ensuite, W/I Closet, W/O To Yard |
| 2nd Br Main | 3.86 x 3.28 | Double Closet, Closet Organizers, Laminate |
| 3rd Br Main | 3.05 x 3.86 | Closet, O/Looks Backyard, Laminate |
| Rec Bsmt | 6.92 x 7.22 | Above Grade Window, Pot Lights, Laminate |
| Exercise Bsmt | 3.67 x 4.37 | Closet, Window, Laminate |
| Utility Bsmt | 5.68 x 5.82 | Unfinished, Concrete Floor |
| XXXXXXXX | XXX XX, XXXX |
XXXX XXX XXXX |
$XXX,XXX |
| XXX XX, XXXX |
XXXXXX XXX XXXX |
$XXX,XXX | |
| XXXXXXXX | XXX XX, XXXX |
XXXXXXX XXX XXXX |
|
| XXX XX, XXXX |
XXXXXX XXX XXXX |
$XXX,XXX | |
| XXXXXXXX | XXX XX, XXXX |
XXXXXXX XXX XXXX |
|
| XXX XX, XXXX |
XXXXXX XXX XXXX |
$XXX,XXX | |
| XXXXXXXX | XXX XX, XXXX |
XXXXXXX XXX XXXX |
|
| XXX XX, XXXX |
XXXXXX XXX XXXX |
$XXX,XXX |
| XXXXXXXX XXXX | XXX XX, XXXX | $838,500 XXX XXXX |
| XXXXXXXX XXXXXX | XXX XX, XXXX | $849,900 XXX XXXX |
| XXXXXXXX XXXXXXX | XXX XX, XXXX | XXX XXXX |
| XXXXXXXX XXXXXX | XXX XX, XXXX | $899,900 XXX XXXX |
| XXXXXXXX XXXXXXX | XXX XX, XXXX | XXX XXXX |
| XXXXXXXX XXXXXX | XXX XX, XXXX | $849,900 XXX XXXX |
| XXXXXXXX XXXXXXX | XXX XX, XXXX | XXX XXXX |
| XXXXXXXX XXXXXX | XXX XX, XXXX | $929,900 XXX XXXX |

École élémentaire catholique Curé-Labrosse
Elementary: CatholicÉcole élémentaire publique Le Sommet
Elementary: PublicÉcole intermédiaire catholique - Pavillon Hawkesbury
Elementary: CatholicÉcole élémentaire publique Nouvel Horizon
Elementary: PublicÉcole élémentaire catholique de l'Ange-Gardien
Elementary: CatholicÉcole élémentaire catholique Paul VI
Elementary: CatholicÉcole secondaire catholique Le Relais
Secondary: CatholicCharlottenburgh and Lancaster District High School
Secondary: PublicÉcole secondaire publique Le Sommet
Secondary: PublicGlengarry District High School
Secondary: PublicVankleek Hill Collegiate Institute
Secondary: PublicÉcole secondaire catholique régionale de Hawkesbury
Secondary: Catholic

