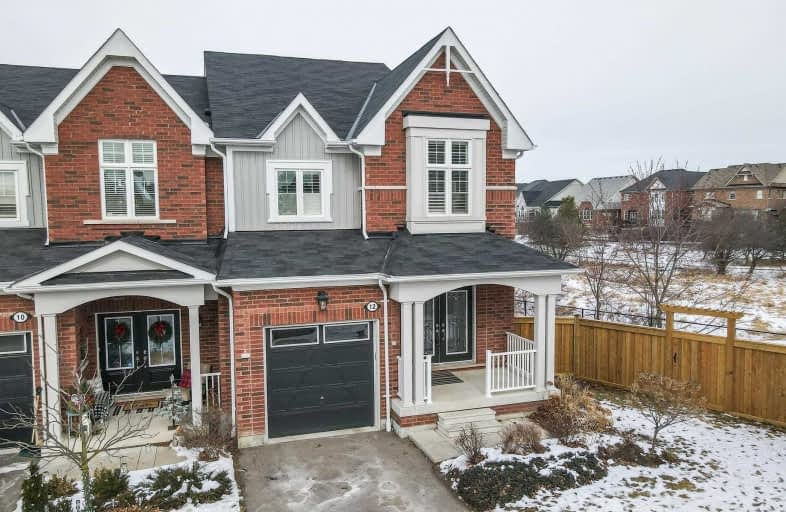
St Leo Catholic School
Elementary: Catholic
0.95 km
Meadowcrest Public School
Elementary: Public
2.21 km
St John Paull II Catholic Elementary School
Elementary: Catholic
1.39 km
Winchester Public School
Elementary: Public
1.27 km
Blair Ridge Public School
Elementary: Public
0.98 km
Brooklin Village Public School
Elementary: Public
0.61 km
Father Donald MacLellan Catholic Sec Sch Catholic School
Secondary: Catholic
7.92 km
ÉSC Saint-Charles-Garnier
Secondary: Catholic
6.07 km
Brooklin High School
Secondary: Public
1.58 km
All Saints Catholic Secondary School
Secondary: Catholic
8.67 km
Father Leo J Austin Catholic Secondary School
Secondary: Catholic
6.66 km
Sinclair Secondary School
Secondary: Public
5.78 km






